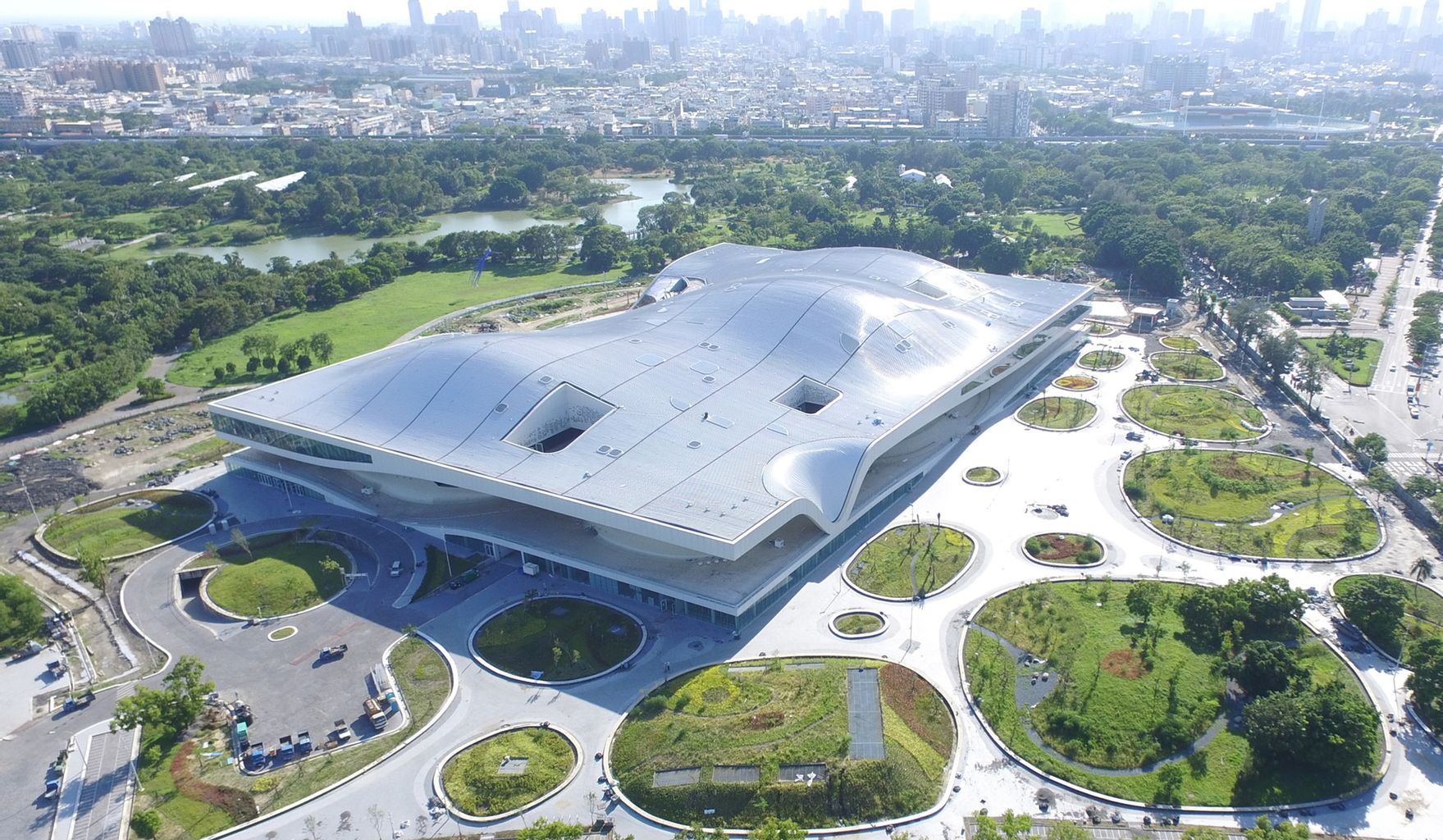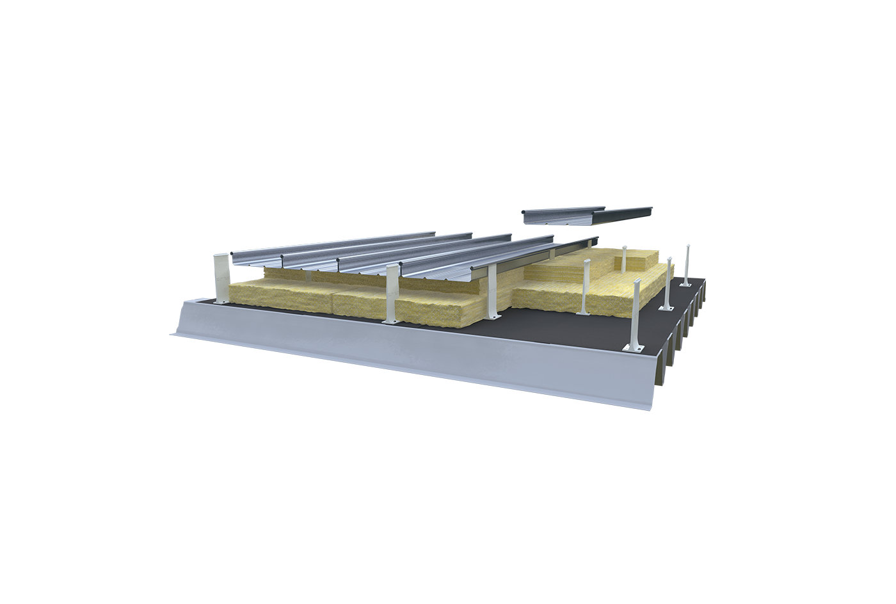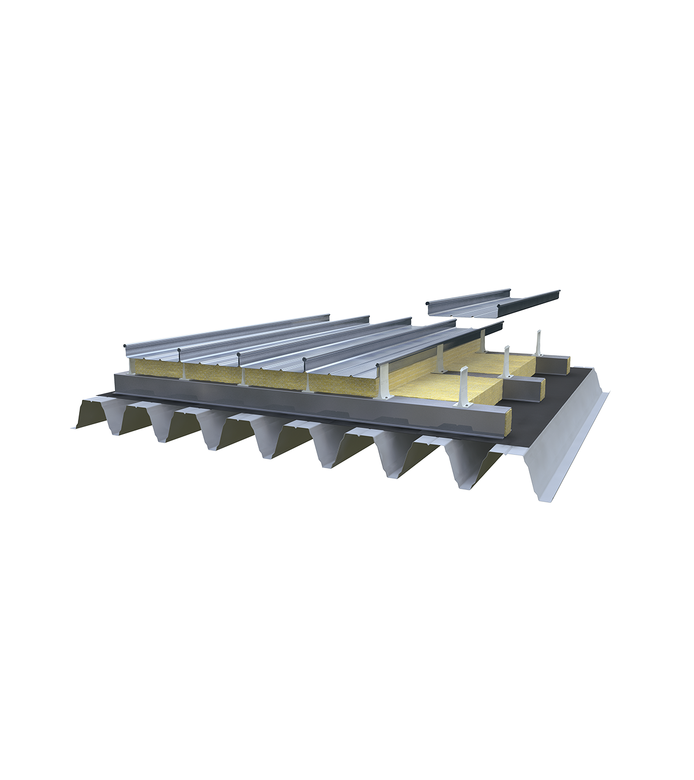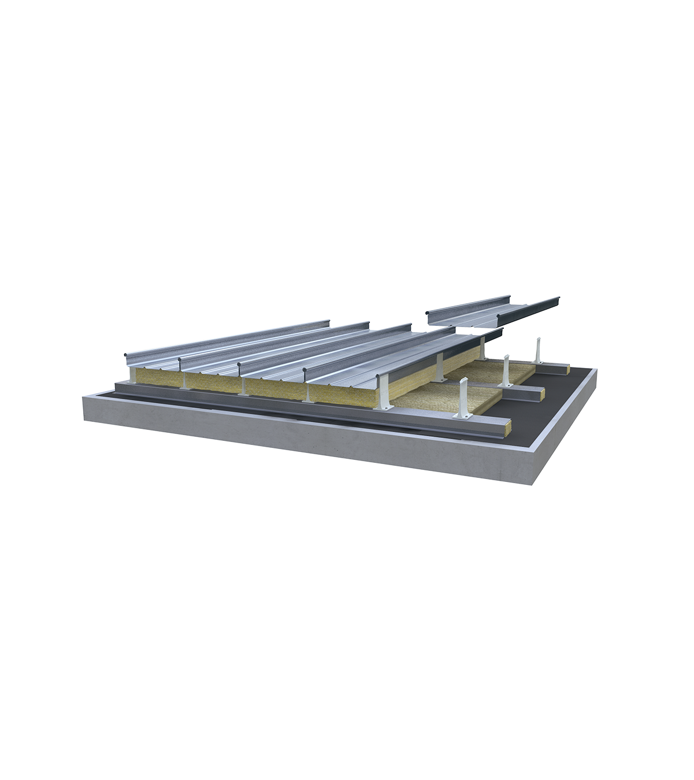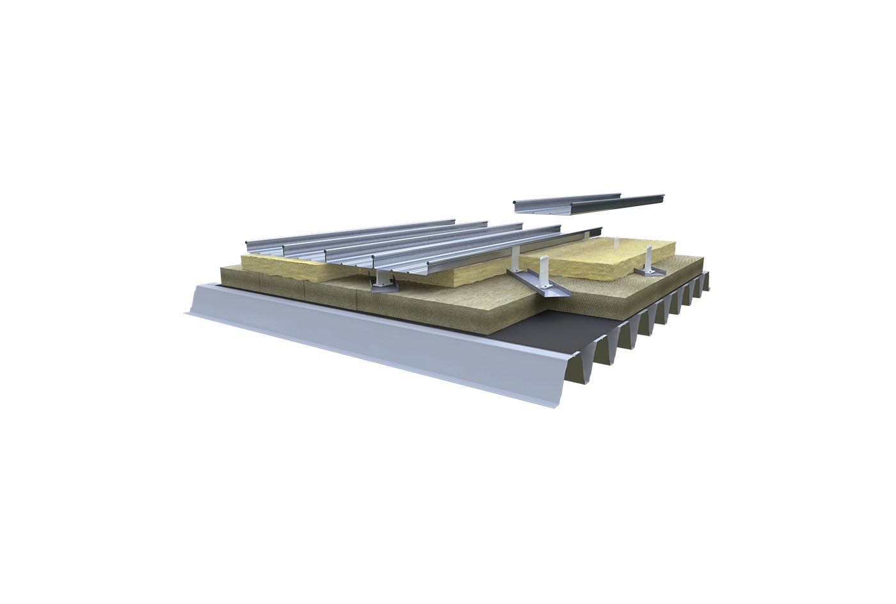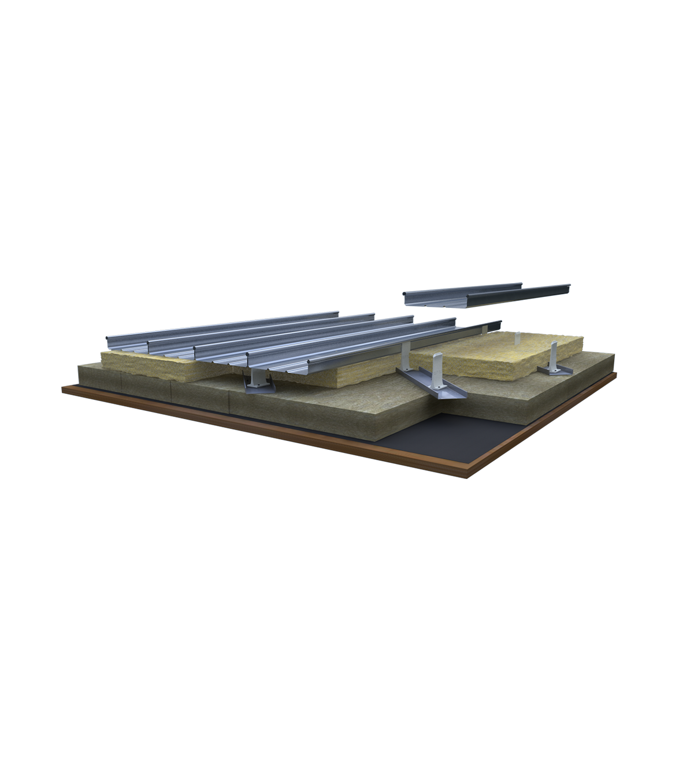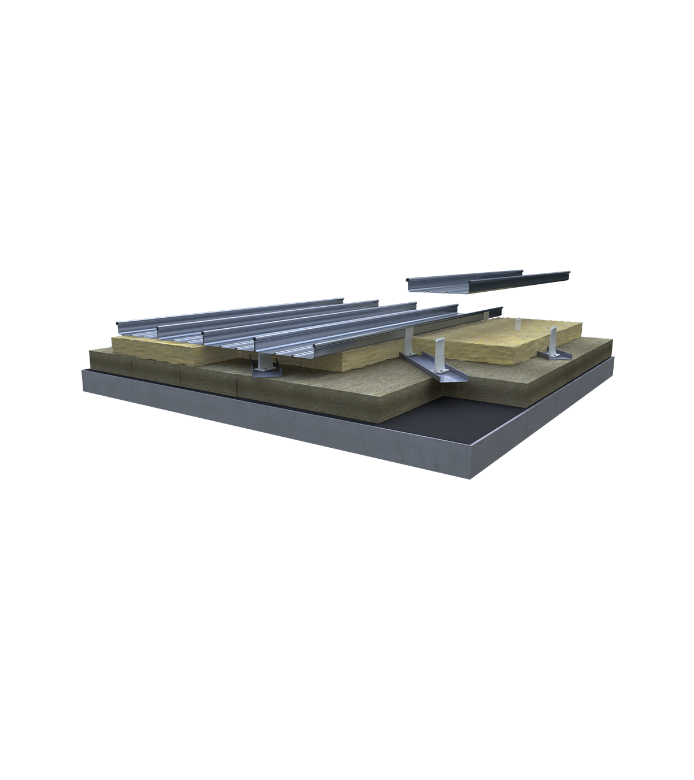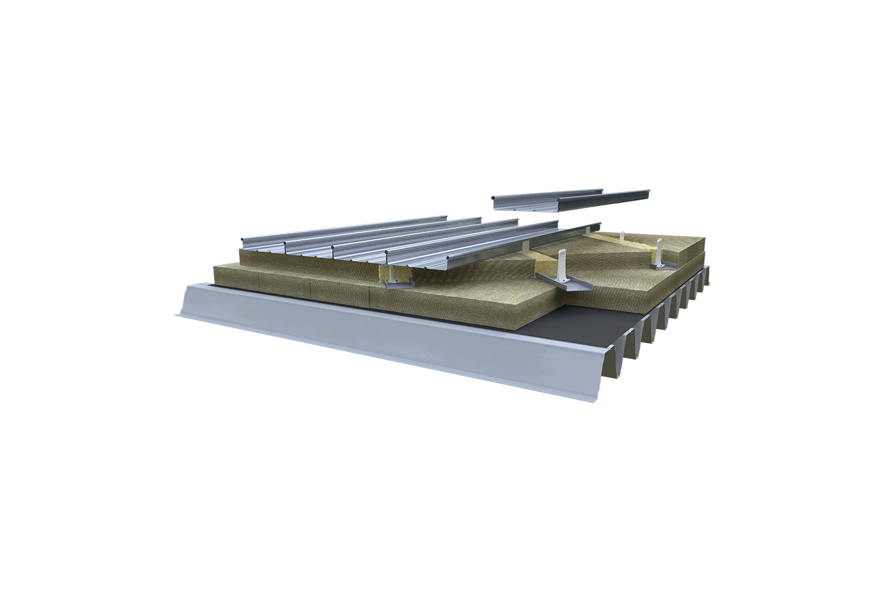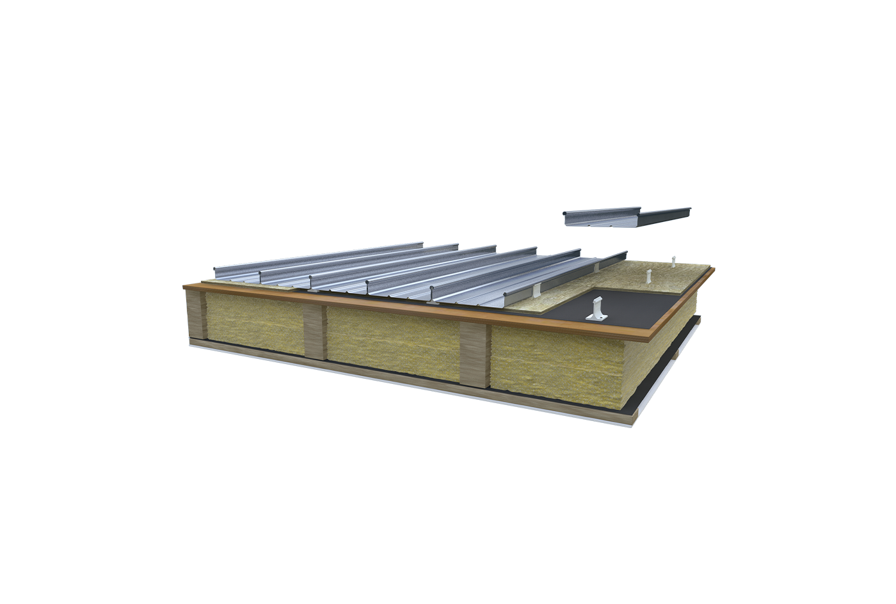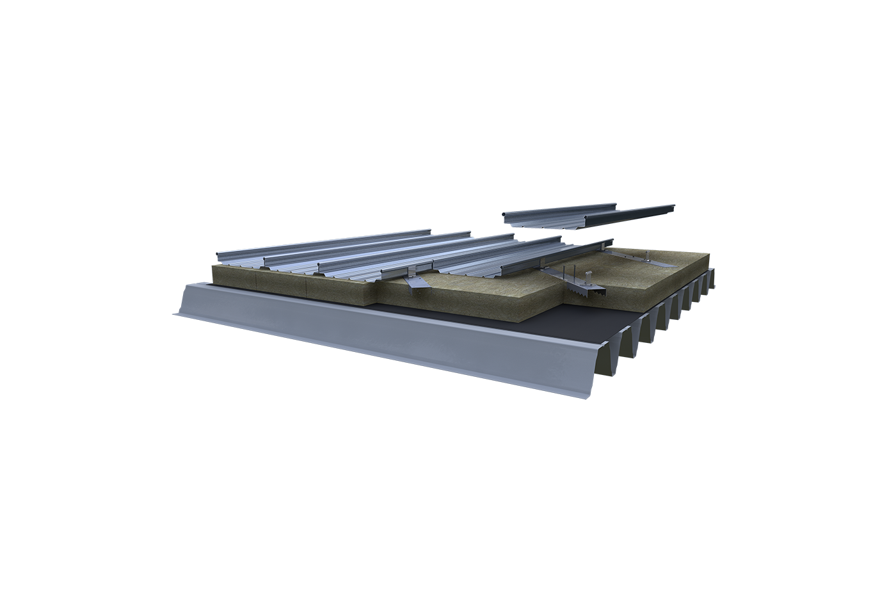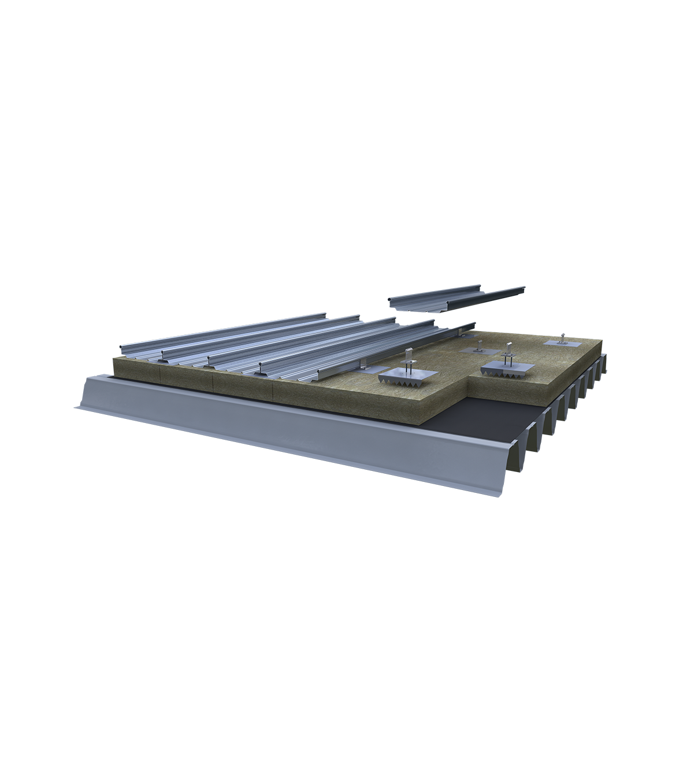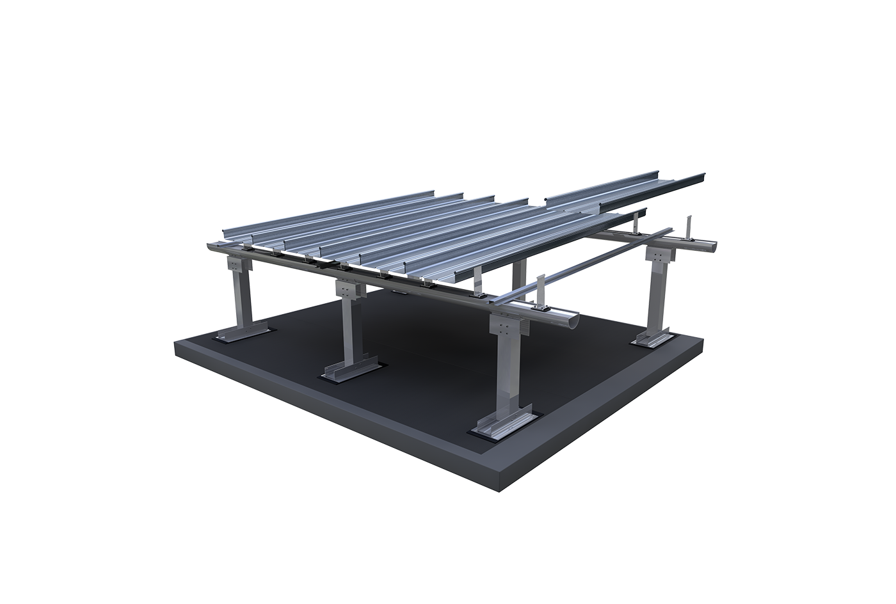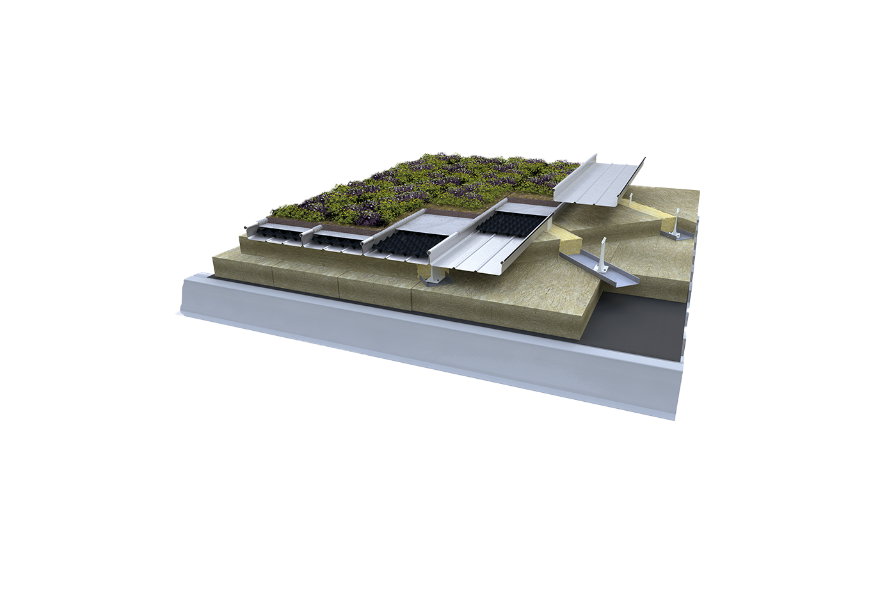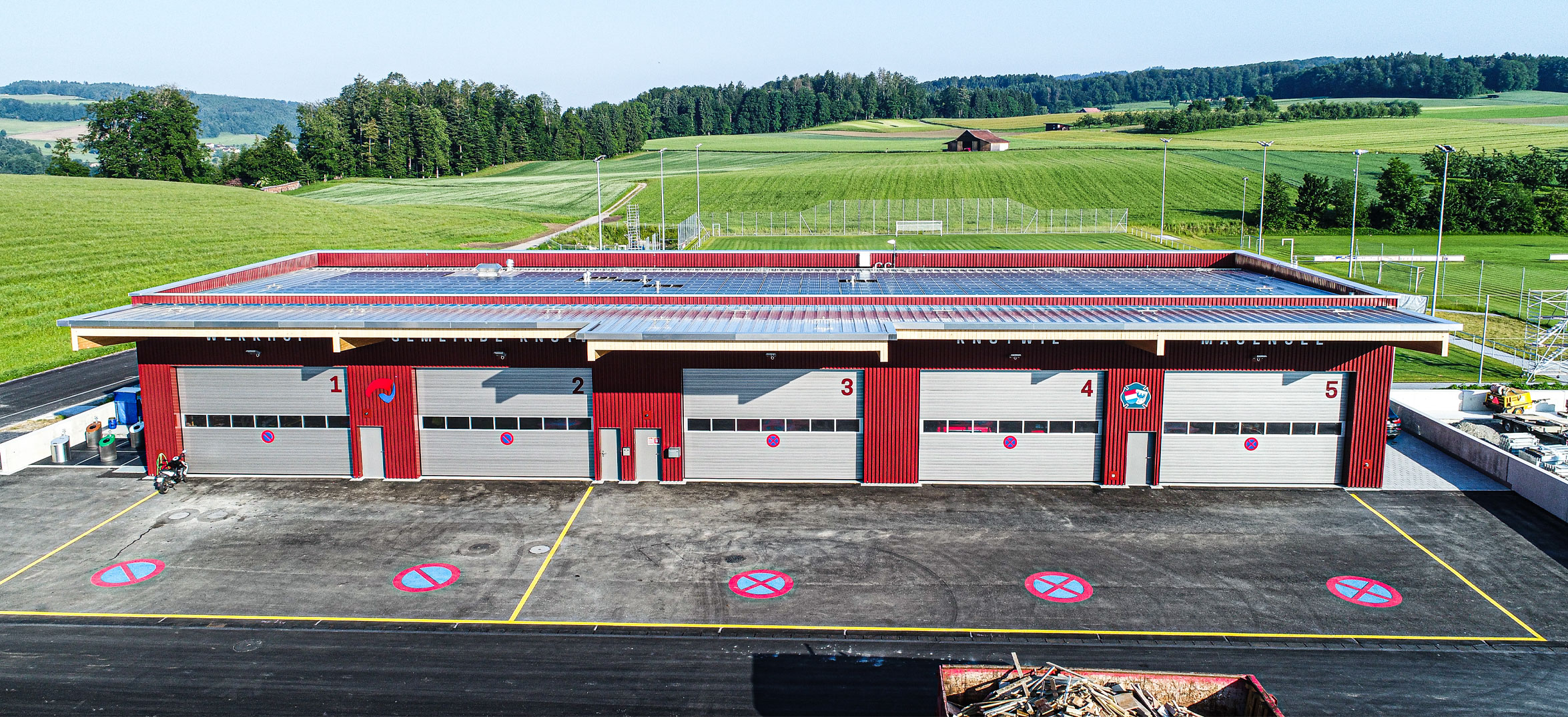Roof systems from BEMO
Individual roof systems for every building requirement
BEMO roof systems can be tailored to meet building requirements. Depending on the design of the insulation packages, BEMO roof systems achieve a thermal transmittance of < 0.15 W/m²K. Besides the structural requirements, economic efficiency, sustainability and, of course, simple, fast, and safe installation play an important role. In the case of high thermal insulation requirements, roof structures with the maximum ratio of soft insulation and non-thermally conductive BEMO thermal supports are recommended.
-
Individually designable roof systems
for every building requirement -
Heat transfer values of < 0.15 W/m²K
depending on the design -
Quick, easy and safe installation
thanks to clever system solutions -
Reduction of system-related thermal bridges
with non-thermally conductive BEMO thermal fasteners
BEMO-SOFT (PLUS)
For low thermal transmittance (U-values) with low installation height
With the “soft” roof structure BEMO-SOFT, very low U-values on the roof of < 0.15 W/m2K can be achieved with a low structure height. The quick and easy installation of the halters directly onto the supporting shell also means that a very economical structure can be achieved. Increased fire protection requirements can be achieved by installing A1 non-combustible insulation.
BEMO-SOFT PLUS & BEMO-SOFT PLUS on concrete ceiling
BEMO-COMBI
For increased thermal insulation and soundproofing requirements
BEMO-COMBI is the flexible and economical roof structure when stringent requirements are placed on sound insulation and summer thermal insulation on the roof. The first layer of rigid thermal insulation lays the foundation for good sound insulation. In the second part of the hybrid roof is the innovative COMBI rail with the pre-assembled thermal bridge-free GFRP thermal supports for ideal thermal protection on the roof. The soft insulation which is installed compressed by approx. 20% forms the finish below the metal roofing.
BEMO-COMBI on wooden formwork & concrete ceiling
BEMO-COMPACT
Compact design for increased soundproofing and thermal insulation
With the very compact BEMO-COMPACT roof structure, the highest requirements in the area of sound insulation and year-round thermal insulation can be met, thanks to ideal insulation in the roof. Due to the two-layers of non-combustible, tread-resistant thermal insulation, it is possible to achieve a depth of up to 360 mm. This also avoids system-related thermal bridges.
Roof system for full surface support
For renovations and special solutions
The timber roof structure allows several options. The structure can be rear-ventilated, with on-roof and/or between-rafter insulation. Rear ventilation can also be omitted entirely. Therefore, the structure must be checked and calculated in advance.
The BEMO standing seam profile is perfectly suitable for timber structures. With its relatively low SD values, it allows a high possibility of re-drying and, with a completely non-penetrating finish, maximum protection for the woodwork and a long-lasting construction. The lowest U-values can also be achieved with timber in a roof structure, as wood and GFRP supports (passive house certified) complement each other ideally.
BEMO-PROMAX
For maximum sound insulation, thermal insulation, and fire protection
The properties of the BEMO-PROMAX roof structure with insulation: maximum sound insulation, perfect summer and winter thermal insulation, and excellent protection in the event of fire. Sound insulation values of over 49 dB can easily be achieved with the insulating roof system. Simple and quick installation of the non-combustible, step-resistant insulation, as well as the fitting of the easy-to-install PROMAX rail complete the structure.
BEMO-ELEVATE
Elevation system for thermally optimising flat roof renovations
Static tests and structural analyses are the beginning of a sustainable and long-lasting roof renovation with metal profiles. In areas subject to foot traffic, BEMO-ELEVATE can be fitted directly to the existing roof surface. Soft areas or areas with an unclear load-bearing structure are opened and the ELEVATE profiles bolted directly to the load-bearing level.
The ELEVATE support structure gives the roof a new, preferably slightly sloping and safely draining shape during roof renovation. The resulting space can be used to improve the building insulation.
As a result, you get a new, very low-maintenance, extremely safe and durable roof. Frequent repairs and maintenance of the roof surface are a thing of the past.
BEMO-VERT (green roof)
Optimum safety and air pollution control especially in urban areas
Standing seam roof systems are suitable as a safe basic system for modern, ecological green roofs and thus as a green roof structure. This green roof counteracts the sealing of surfaces. Green roofs not only provide thermal protection in summer, but also help to keep the air clean, especially in urban areas.
Roof structure with green roof: Easy maintenance year-round
The system’s sedum carpet with low-growing, self-regenerating and drought-resistant plants is applied to the roof on top of our BEMO standing seam profile with integrated bead seam sealing. The result is a surface cover of delicate natural carpet with seasonally changing colours. Plants for green roofs are unpretentious, tolerate smoke and fumes, and are resistant to wind and frost. The nutrient supply comes largely from natural process cycles. Maintenance is rarely necessary for the plants. Rain run-off from the roof is significantly reduced and extends over a longer period. Most of the precipitation evaporates. Pipelines and overflow basins can be smaller. Anti-shear barriers also allow green roofing of sloped or curved roof shapes up to 10°.
Construction with protection against root penetration, water, and moisture
Attractive drainage facilities as well as connections and terminations are tailored to suit the structure of the green roof. The aluminium surface of the profiles provides permanent protection against root penetration, while the method of fastening reliably prevents the entry of water or moisture. The service life of the roof is even increased, as the roof cladding under the sedum carpet is not exposed to any damaging environmental influences and is also well protected against physical damage. Of course, partial greening is also possible. The sedum carpet can be removed at any time without affecting the underlying BEMO standing seam roofing. And of course, every existing BEMO standing seam roof system can be retrofitted with BEMO VERT as a structure with a green roof, if the statics allow it.
Inspiration
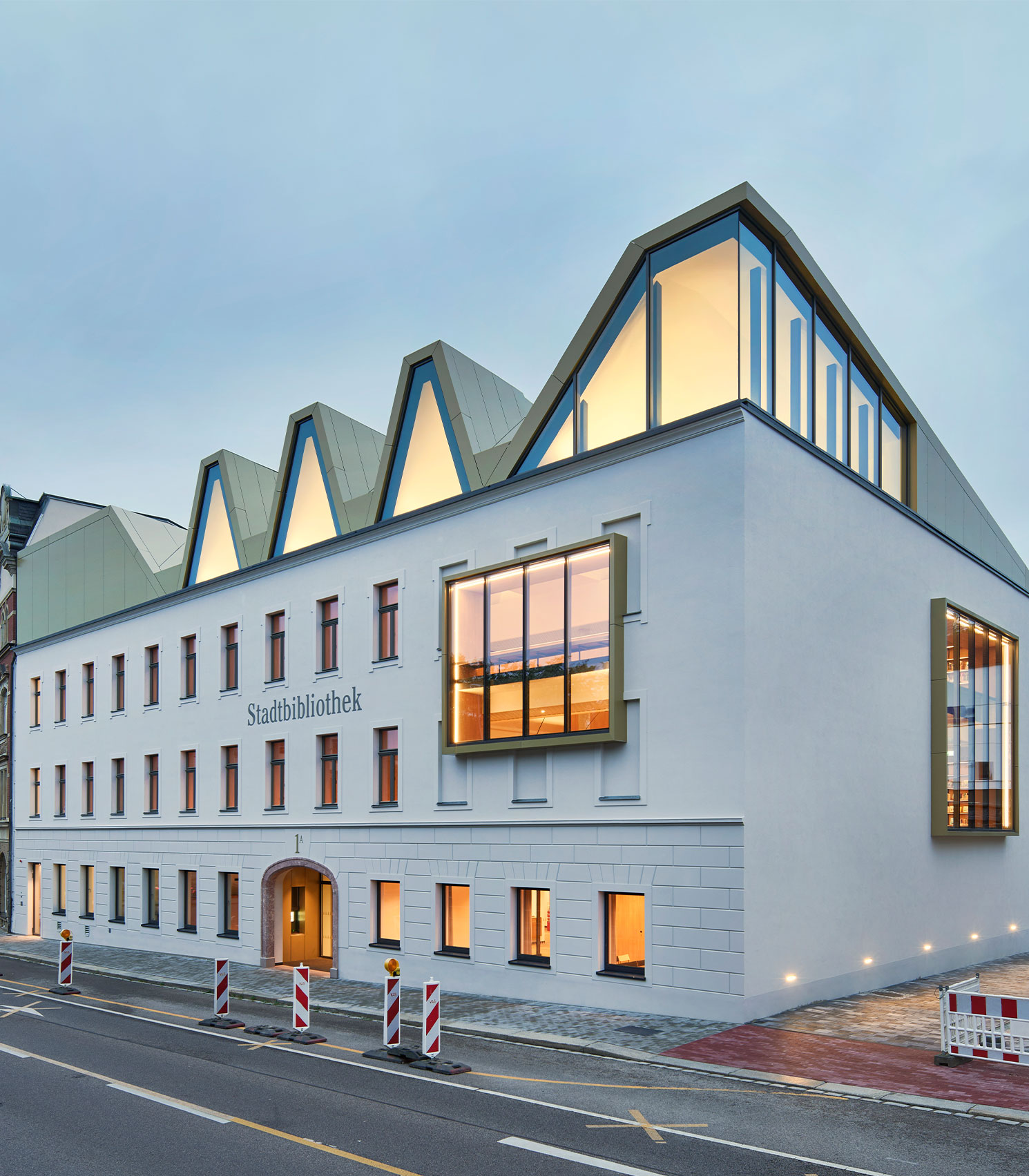
Refurbishment of Mittweida municipal library
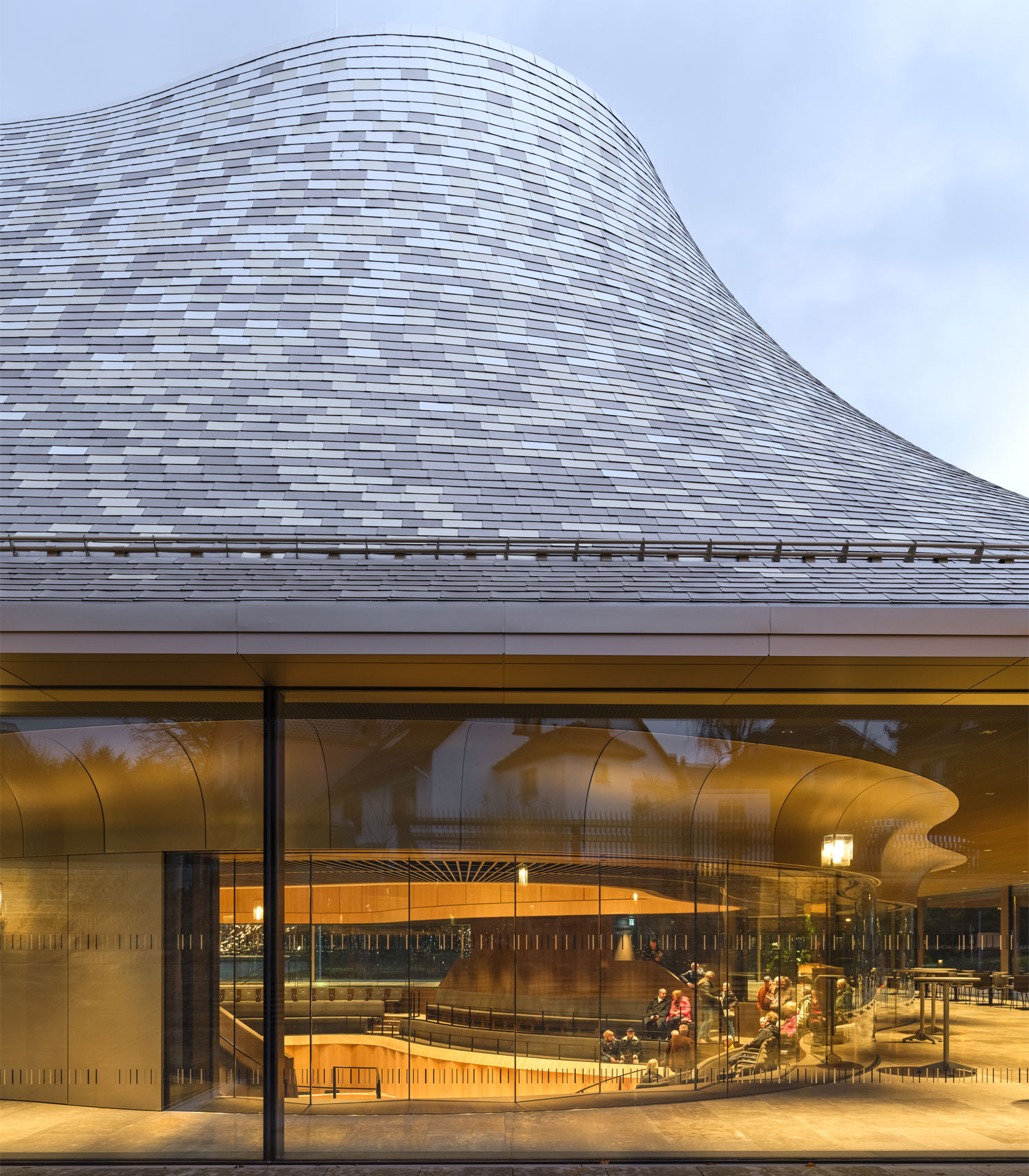
Casals Forum, Kronberg Academy

Trabzon Bus Terminal
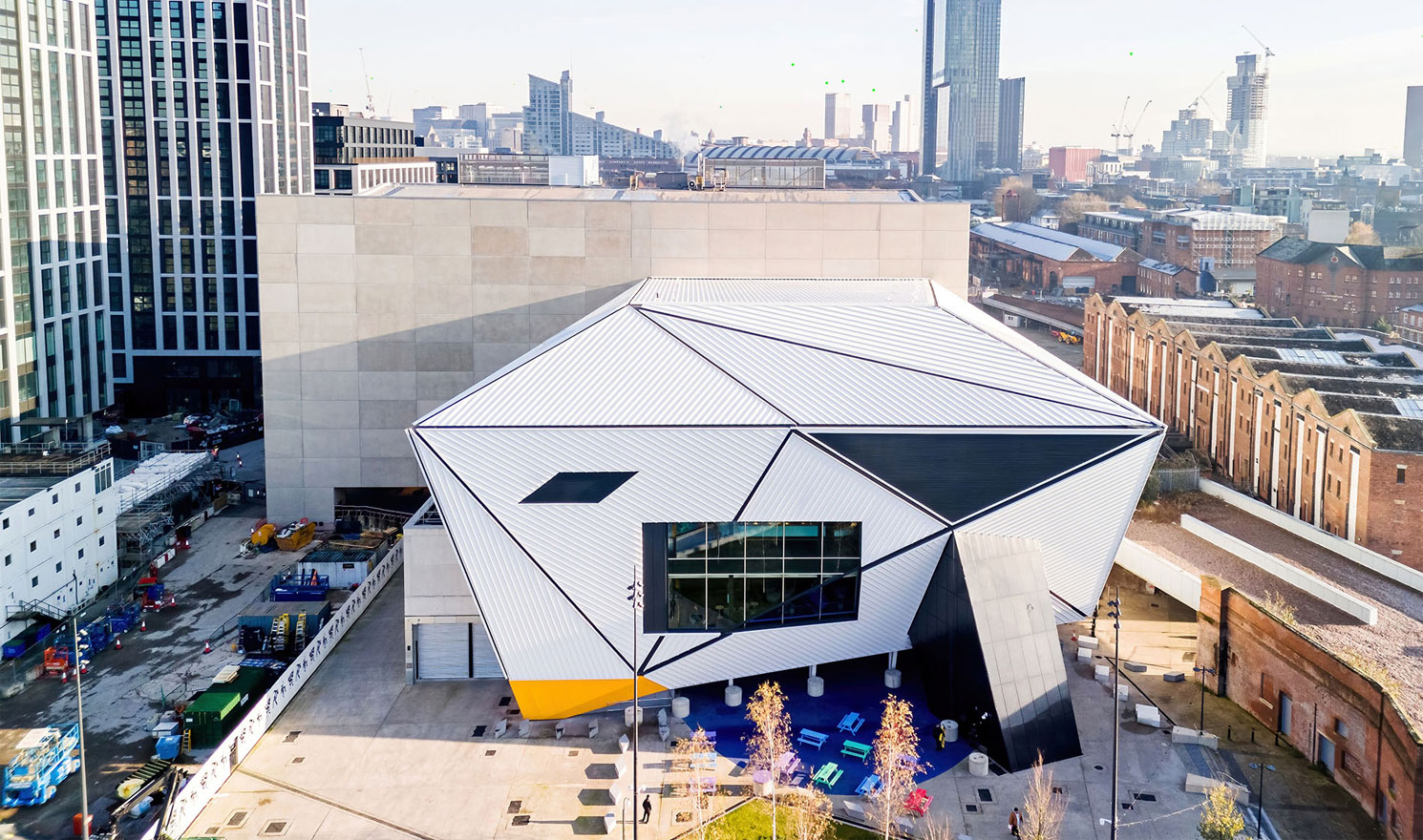
Aviva Studios (Factory International)
360° Service
Synergistic through all project phases.
BEMO has its own design office with system-experienced technicians and engineers, all equipped with the latest 3D design technology, some of it developed in-house. From the initial consultation on the implementation of the desired design, the choice of materials and the shaping, the first technical details and static preliminary measurements to the complete implementation and workshop planning.
Cost estimates, technical optimisations or even variant calculations help you to optimise your project economically. 3D measurements as the basis for our well thought-out and assembly-friendly systems and implementation in 3D design. This is what we mean by comprehensive partnership with BEMO.

