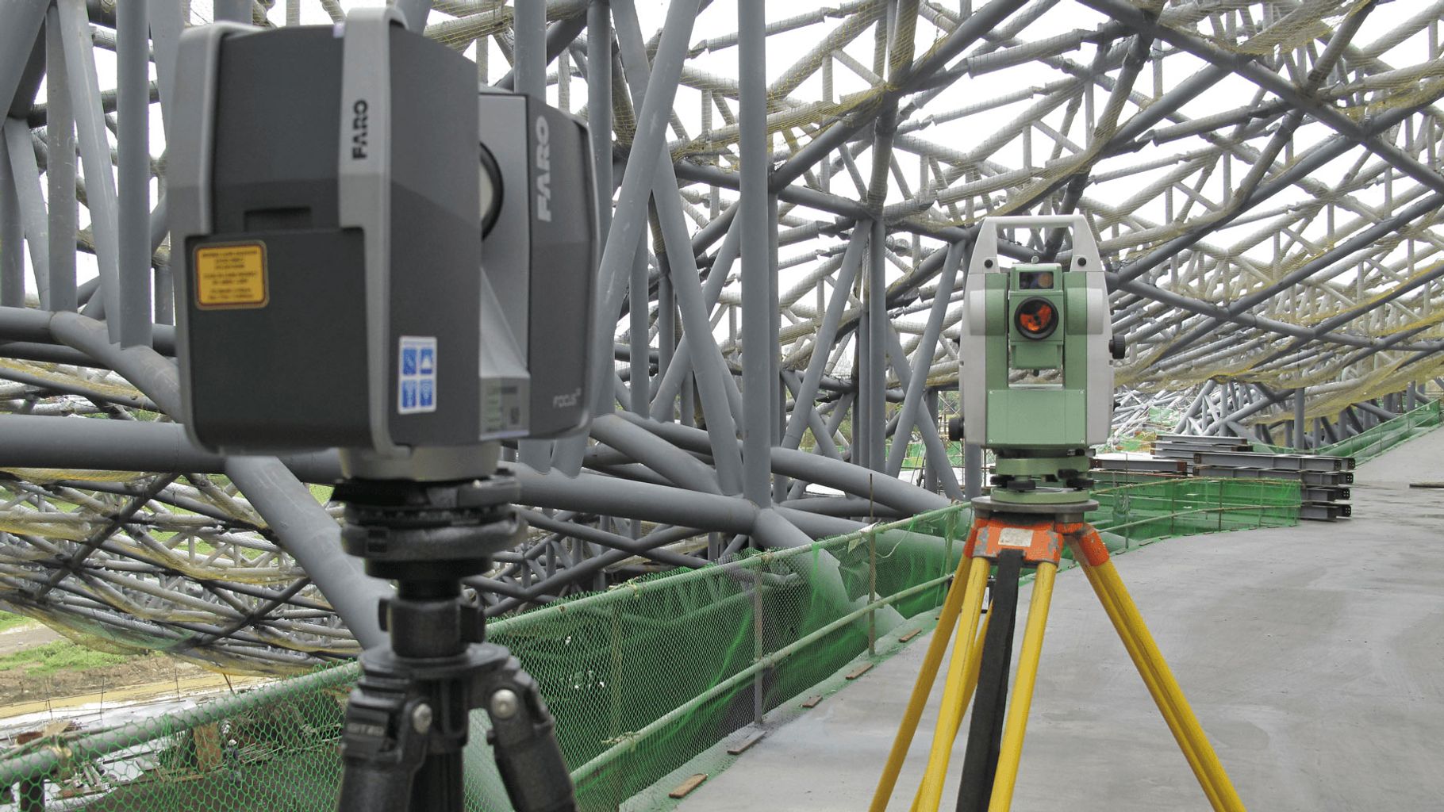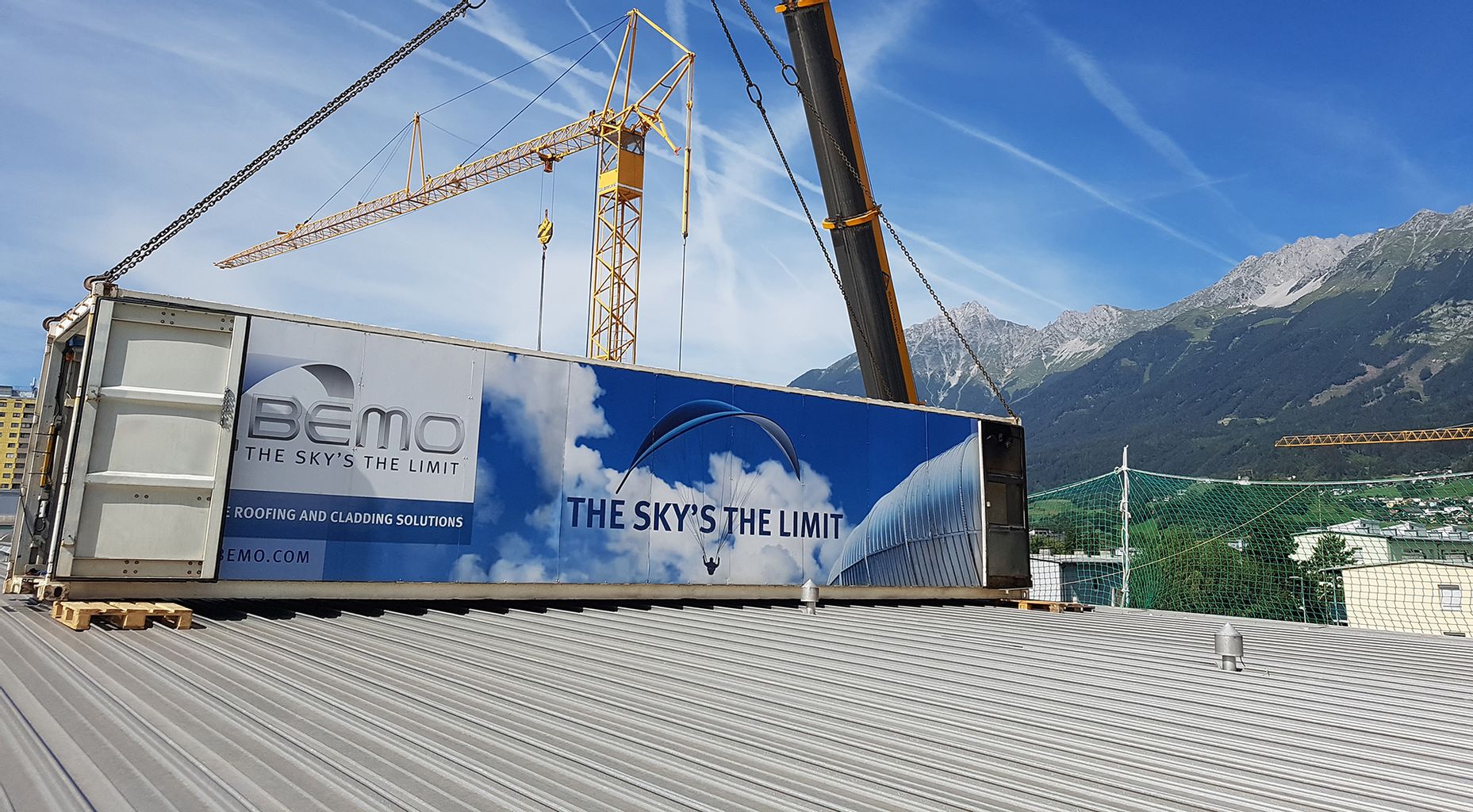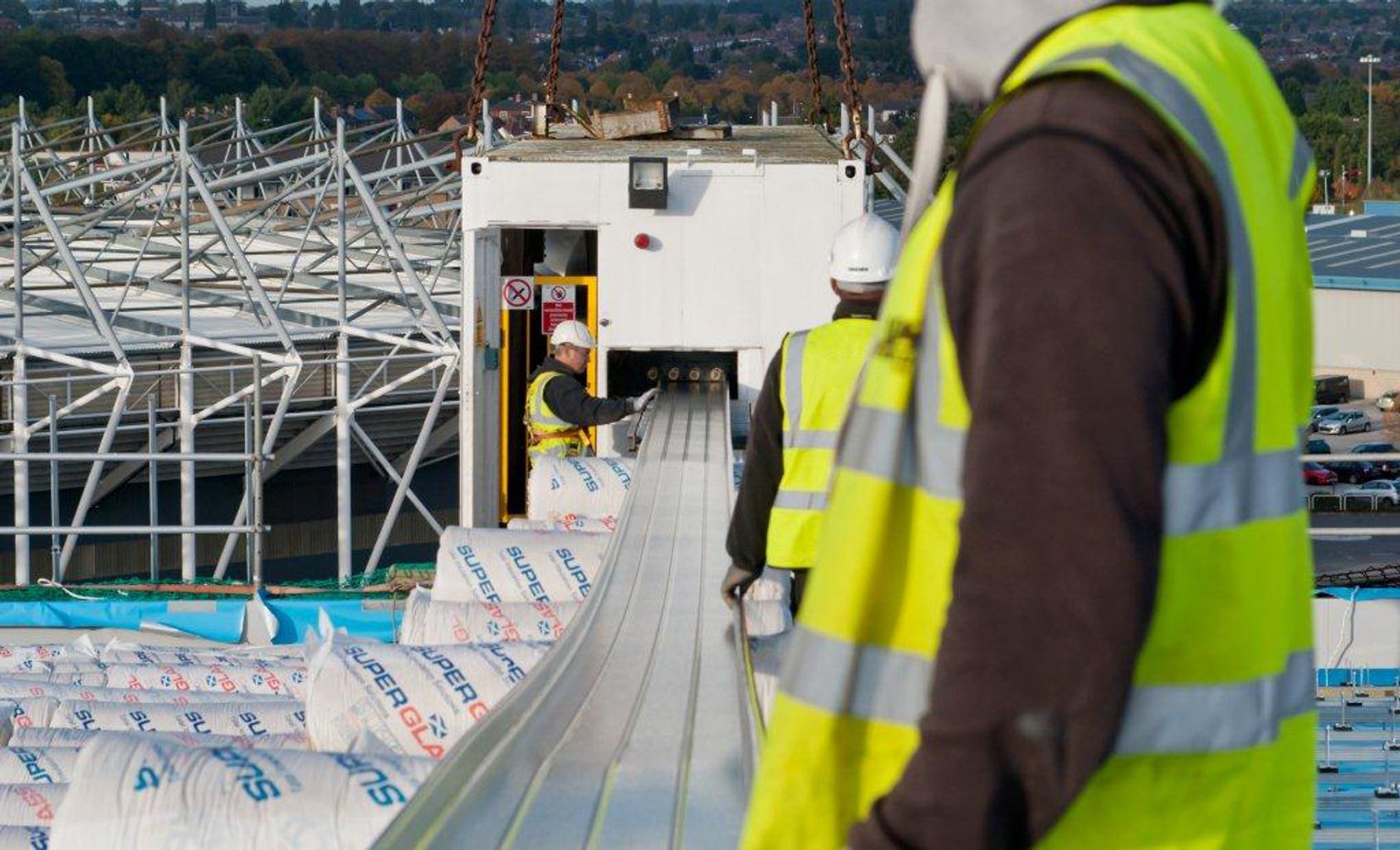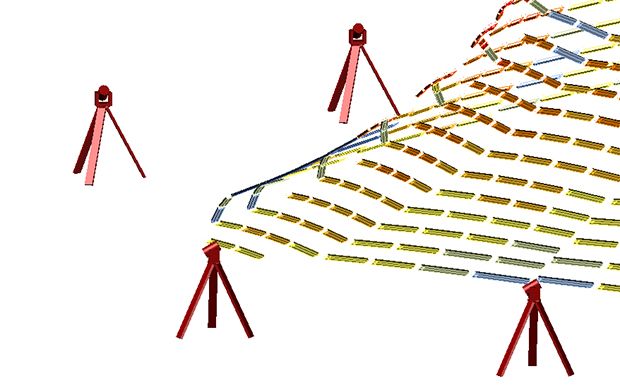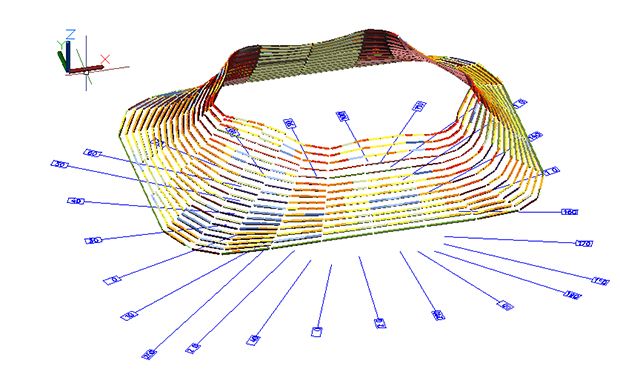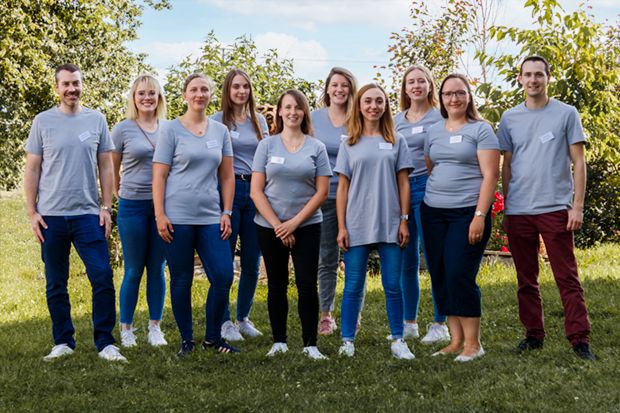For more complex structures and building shapes, our 3D scan is ideal for capturing the contours with millimetre accuracy and providing the execution designer with a reliable basis for design.
Depending on the shape of the building and accessibility, the survey is done with a modern 3D scanner or a single-point measurement of many reference points. If desired, BEMO will carry out the surveys or coordinate them with a local surveyor. BEMO will then evaluate the obtained point cloud.
A 3D survey and the resulting design saves execution time on the project, ensures the precise production of all system parts and helps with an uninterrupted assembly process. Complex project requirements can therefore be implemented economically and to a high-quality standard.
Today, 3D design is the benchmark and is indispensable for integrated overall design.
How the 3D scan works:
We are looking forward to your contact
Planning your building envelope with BEMO
BEMO stands for teamwork and synergetic partnership. We work hand in hand to perfection. Our experts are at your side to advise you and together we will find the optimal solution for your project – worldwide. Our global network of specialists offers flexibility and planning security that you will also feel in your project. We rely on years of experience paired with creativity and passion.
Together we master every challenge and put your ideas into practice!

