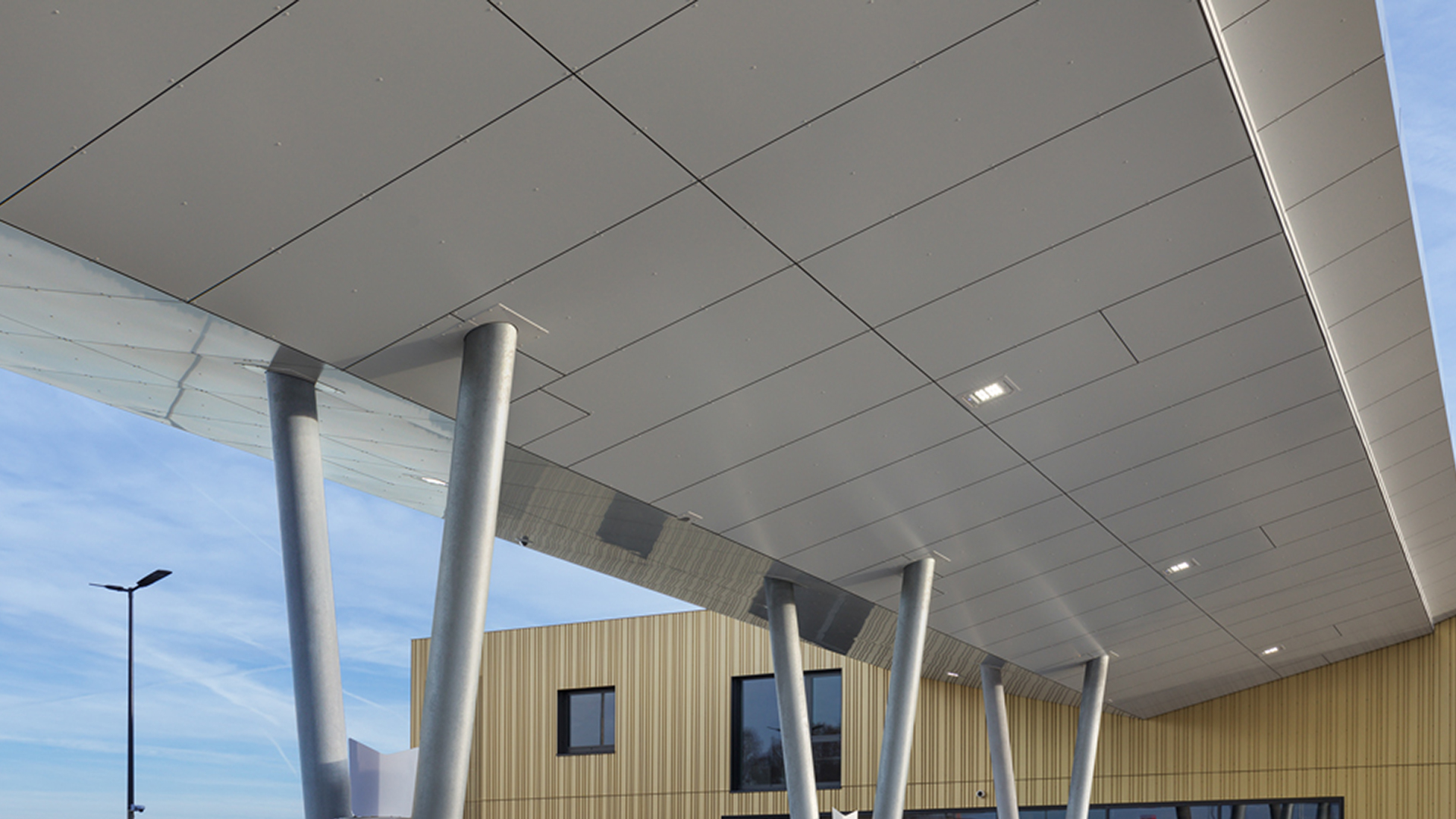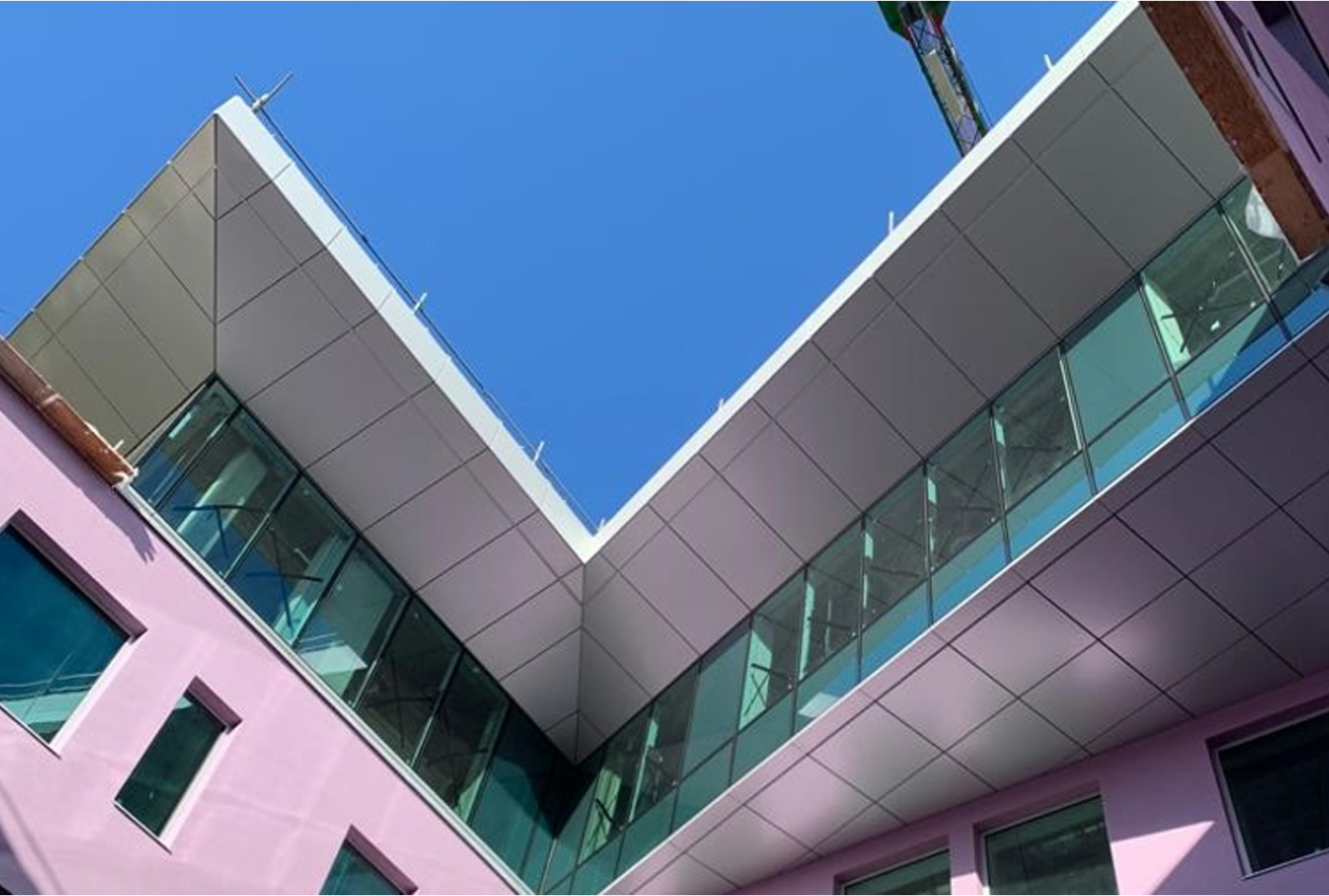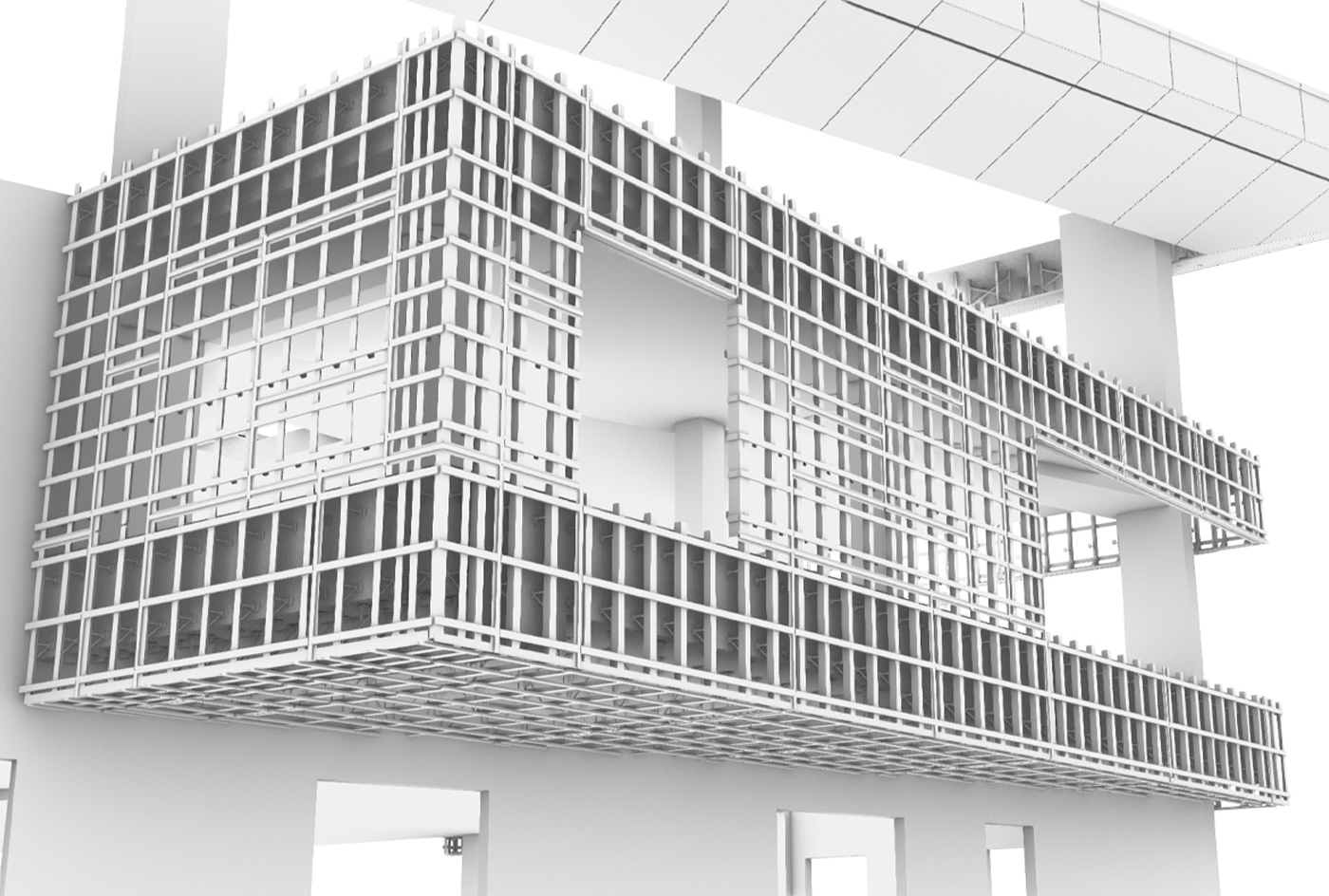Soffits suitably implemented with BEMO
Individual solutions for all requirements
Entrance areas, large roof overhangs or canopies. Wherever soffits and façades meet, that’s where solutions with our systems and products come into play. Concealed and not visibly fixed and available in large sizes. This can be solved with BEMO-BOND INVISIO or PRIMO. If it does not have to be a smooth and quiet surface, then special panels, box panels or even standing seam panels in various widths are used. There is a suitable substructure for every system. Whether suspended up to 2 metres or as a simple substructure to hold the cladding, BEMO’s systems promise flexibility and adaptability, even for roof soffits.
Digital planning of soffits
With 3D and BIM data from BEMO
As a system partner, we offer support in all project phases and are experts in the field of planning with 3D data and BIM – also for special systems such as soffits.
Inspiration
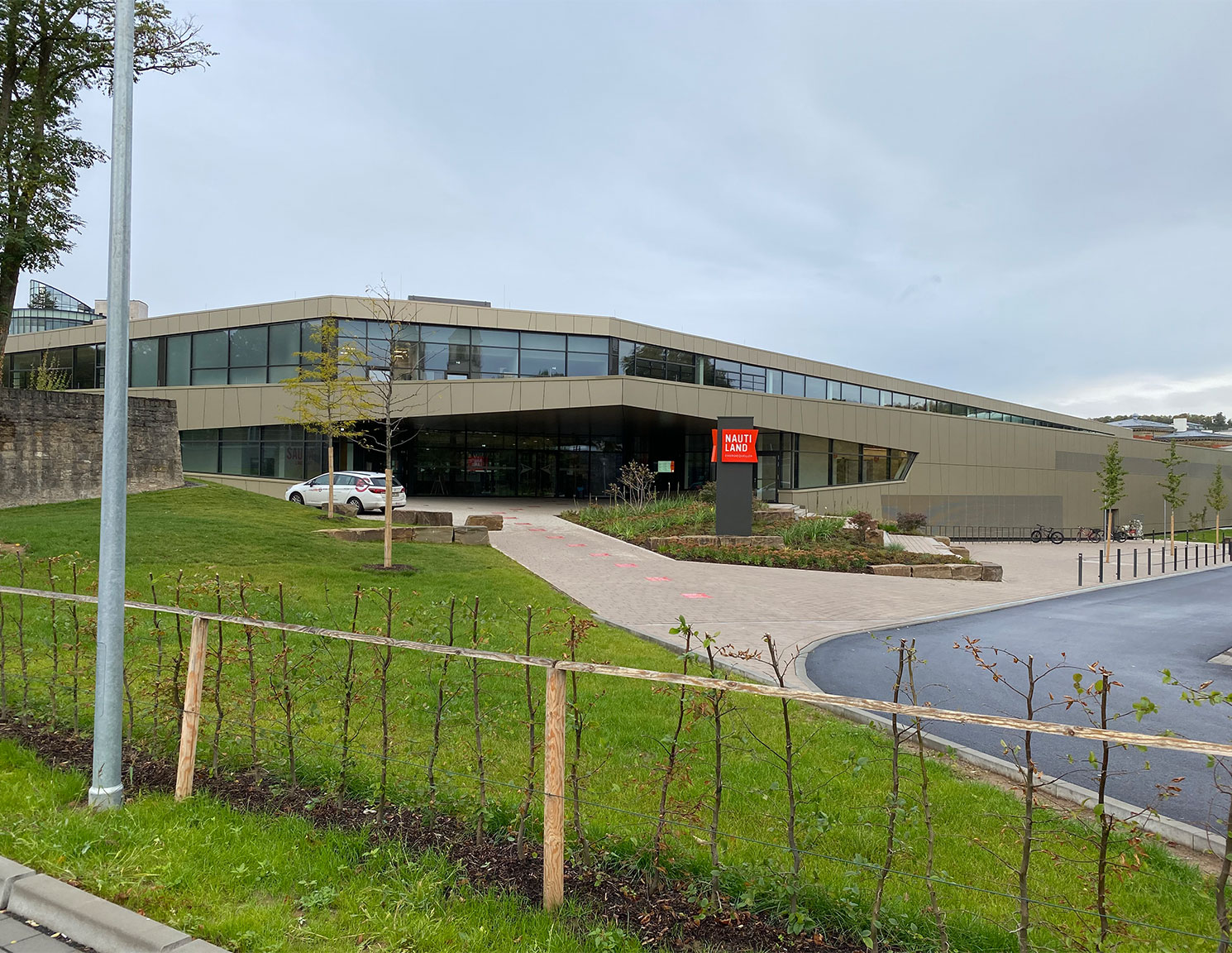
Nautiland adventure pool
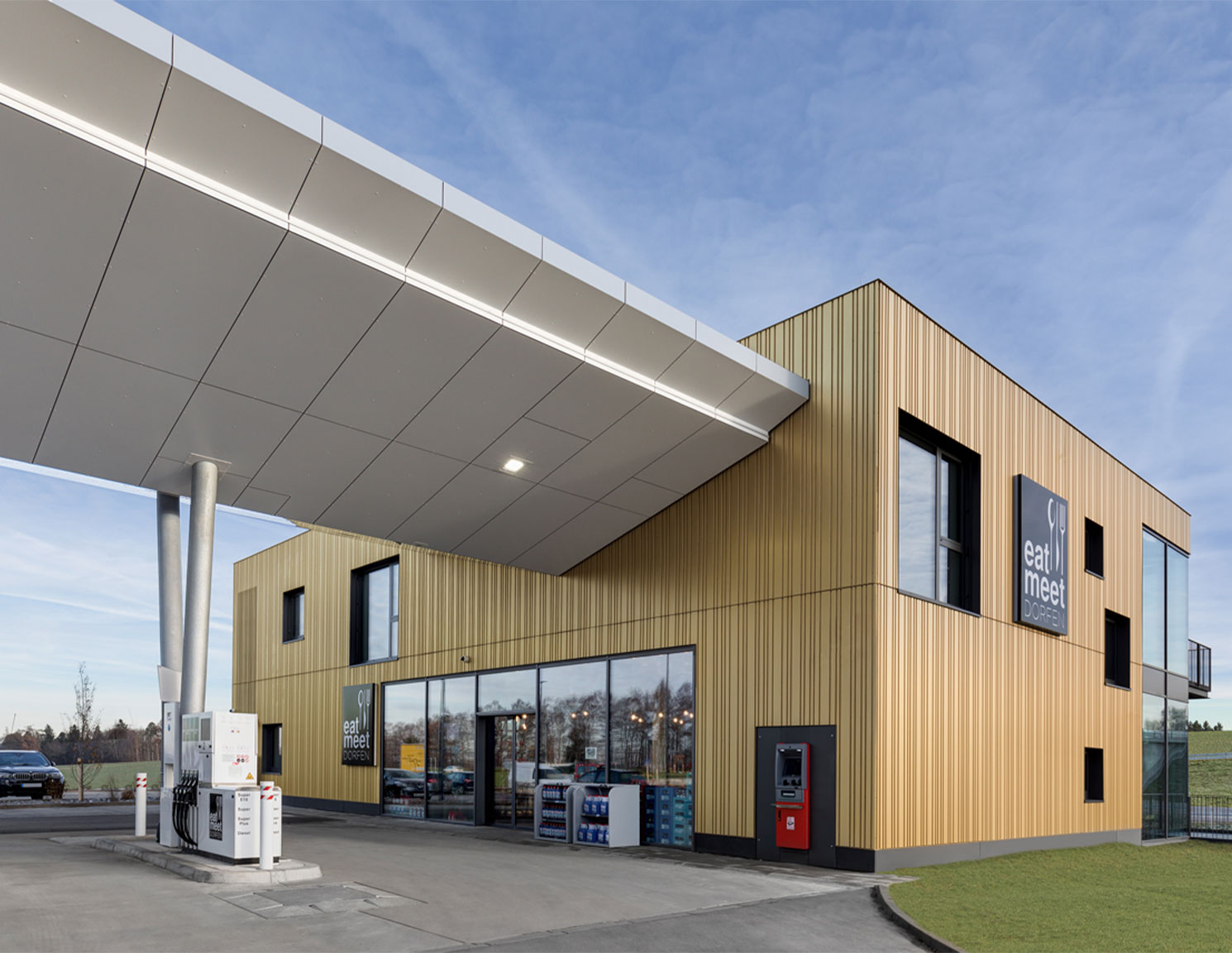
Petrol station Dorfen
360° Service
Technical support from experts
Technicians and engineers with system experience work on your projects in BEMO’s own planning office with the most modern and, in some cases, specially developed 3D planning technology. The cooperation with the experts begins with the initial consultation, which is followed by the implementation of the desired designs including the choice of materials and design – i.e. the complete implementation and workshop planning, which also includes the first technical details and static preliminary measurements.
The synergetic cooperation with BEMO also includes detailed cost estimates, technical optimizations and, if desired, variant calculations for the economic optimization of your project. The implementation takes place with 3D planning, because 3D measurements form the basis for our tried and tested and assembly-friendly systems. This is a comprehensive partnership with BEMO.

