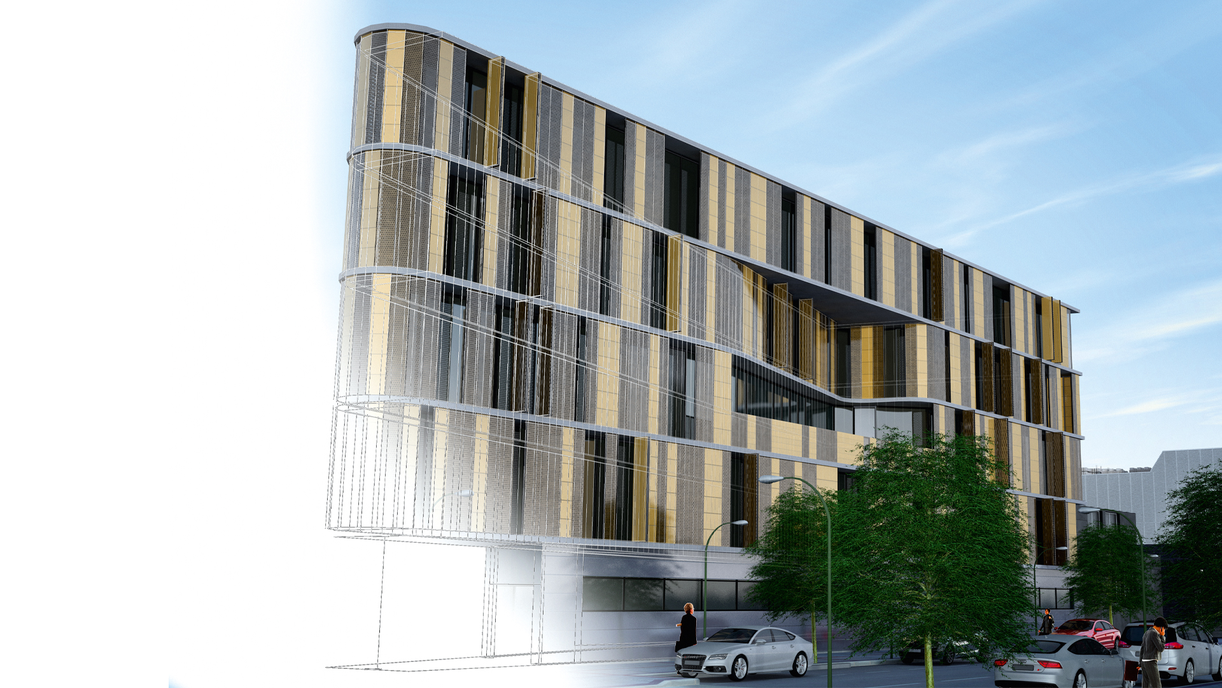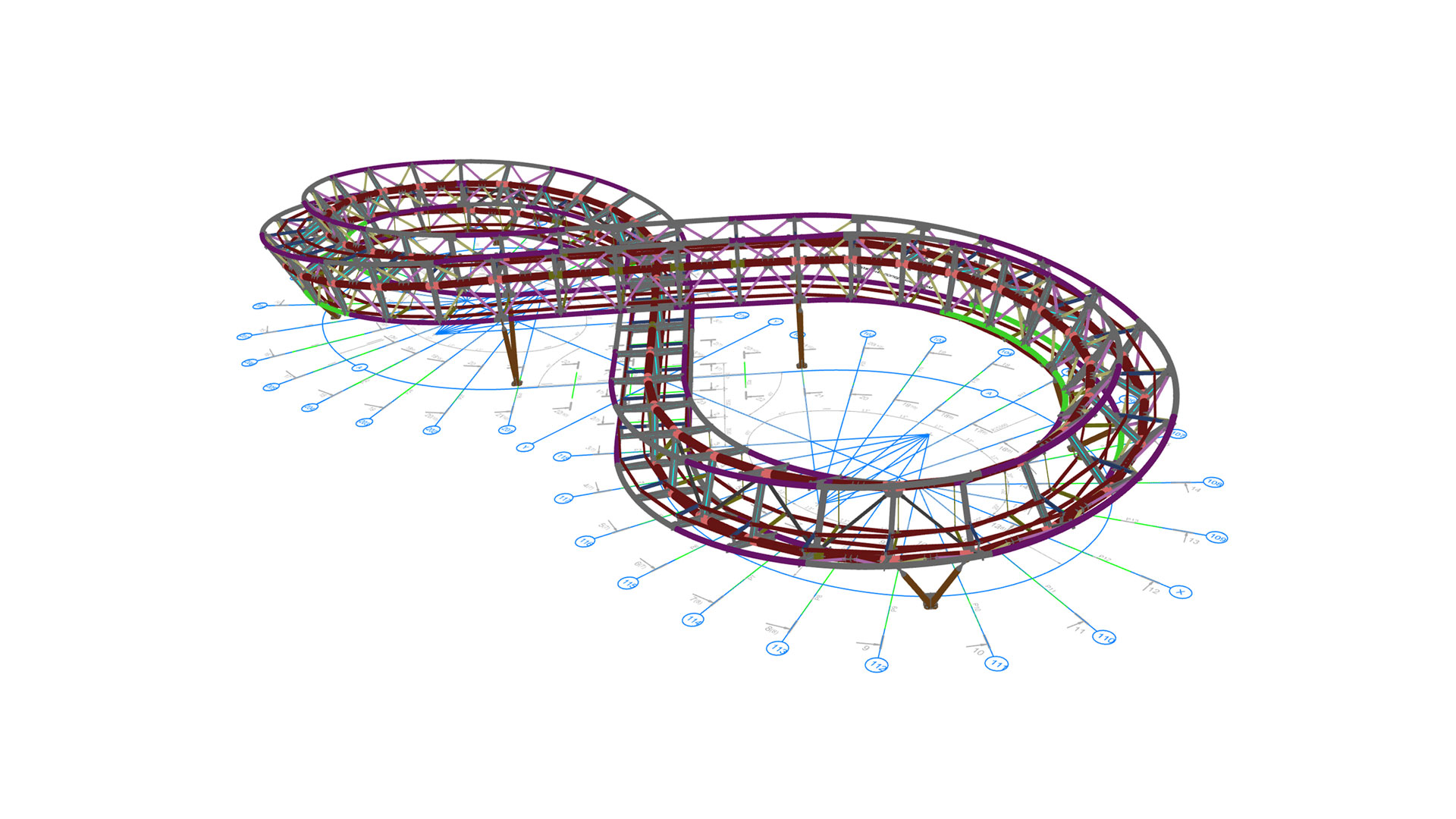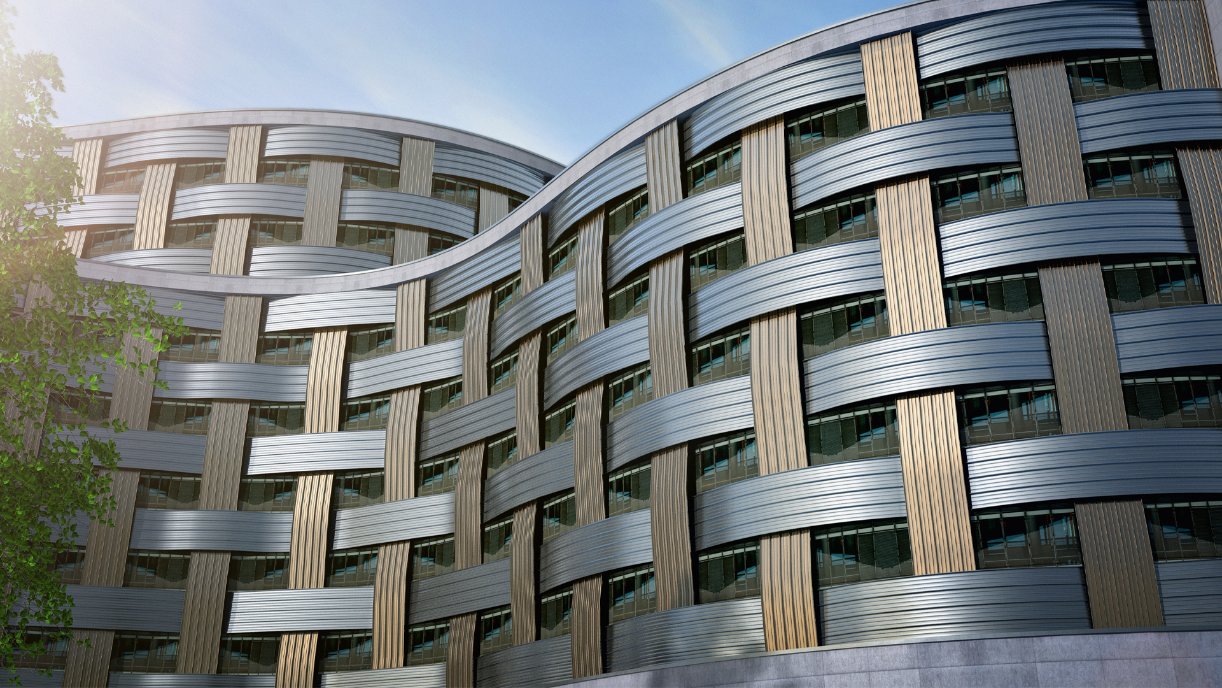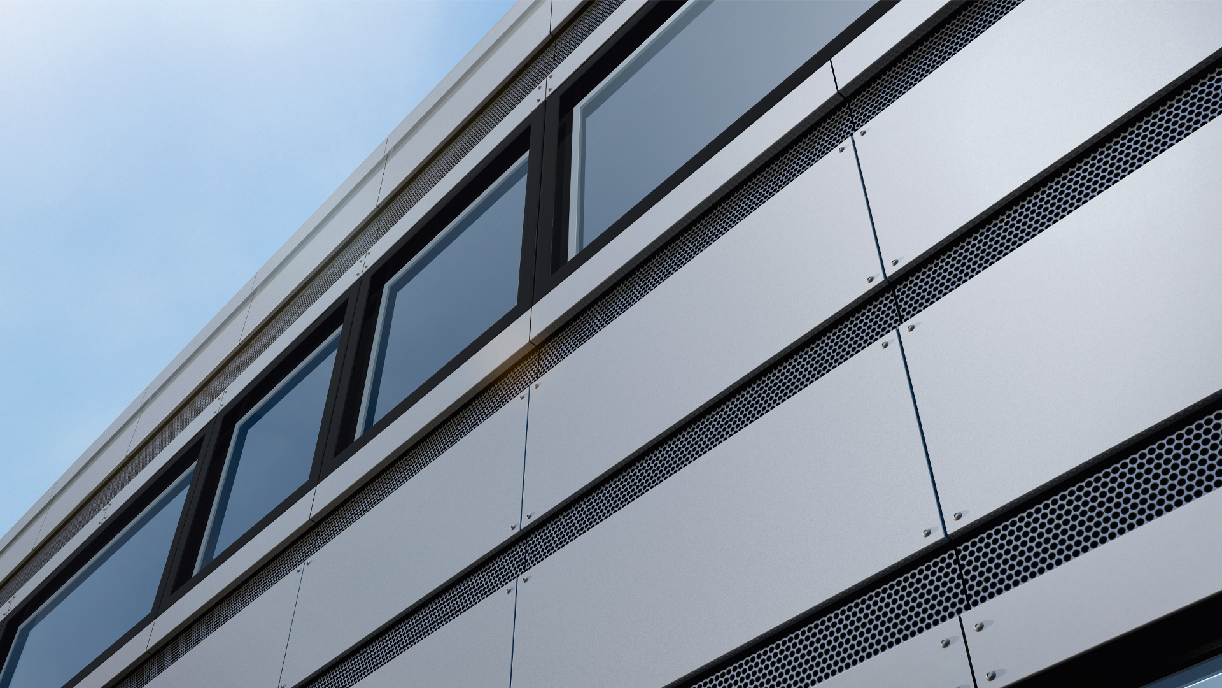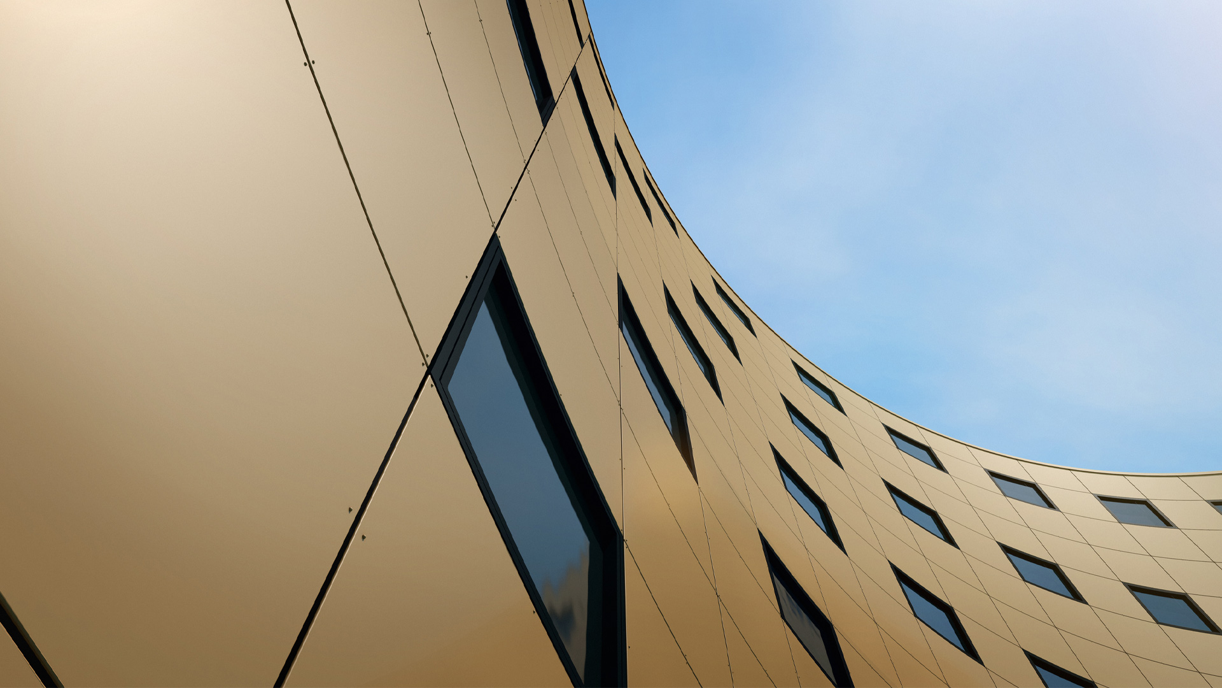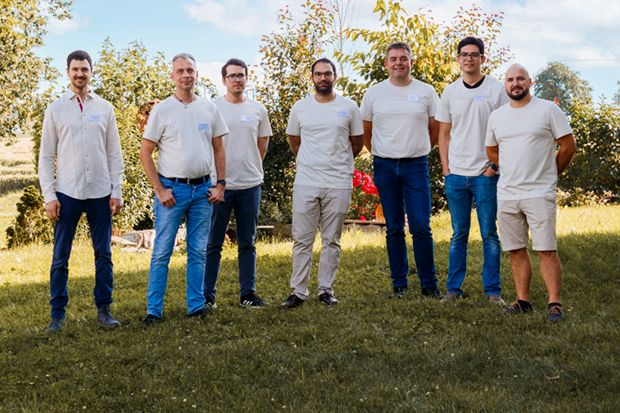During visualisation you can get to know BEMO’s many proven systems and get an idea of the products and systems best suited to your project. We make our recommendations based on a feasibility study if complex building forms are involved.
You will also benefit from the unique BEMO diversity: Our wide range of materials, surfaces, colours and shapes of all metal products can be tested during visualisation. This will give you an accurate idea of your project.
The next step is to create 3D models, check the building physical and structural requirements, and translate these into economical solutions. Thus, BEMO projects meet an important requirement: a result in line with the idea. We call it the BEMO visualisation process.
Please contact us
Plan your building envelope with BEMO
BEMO stands for teamwork and synergetic partnership. And not just regionally, but worldwide. Our team of experts will advise you on your idea and work with you to create a unique and optimal solution. We rely on years of experience, creativity and passion. We face every challenge and prove again and again that almost nothing is impossible.
Let’s visualize your idea together!

