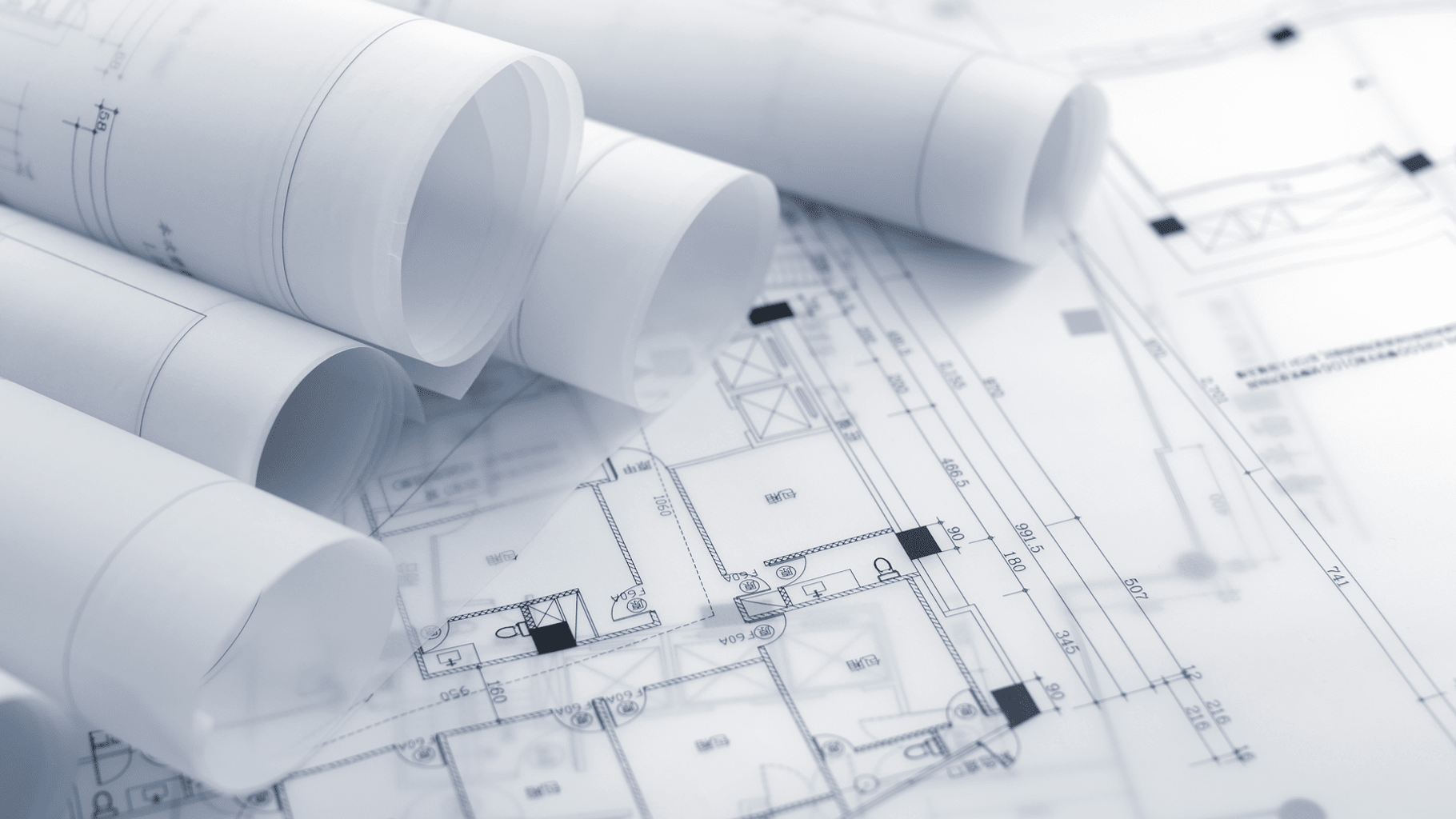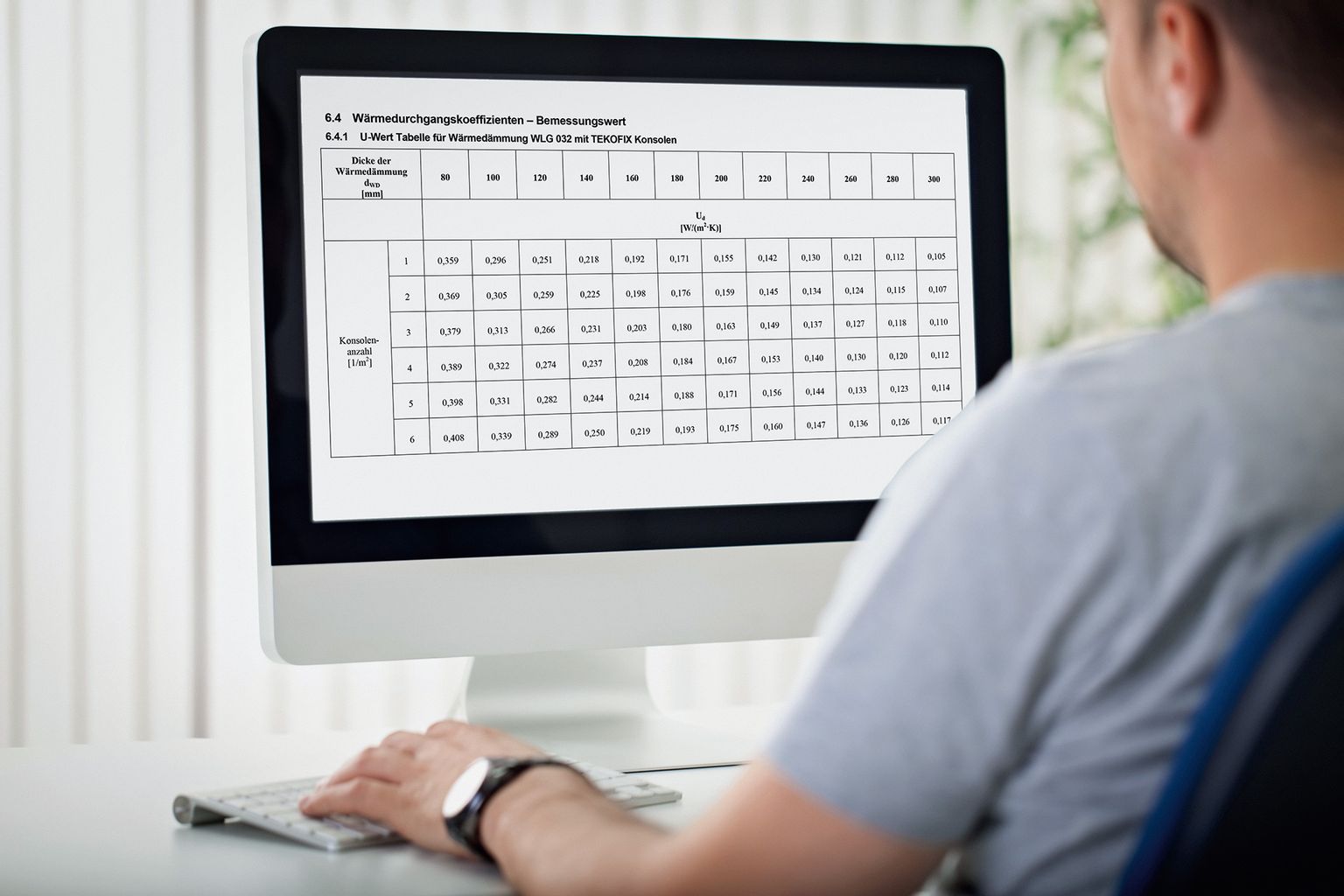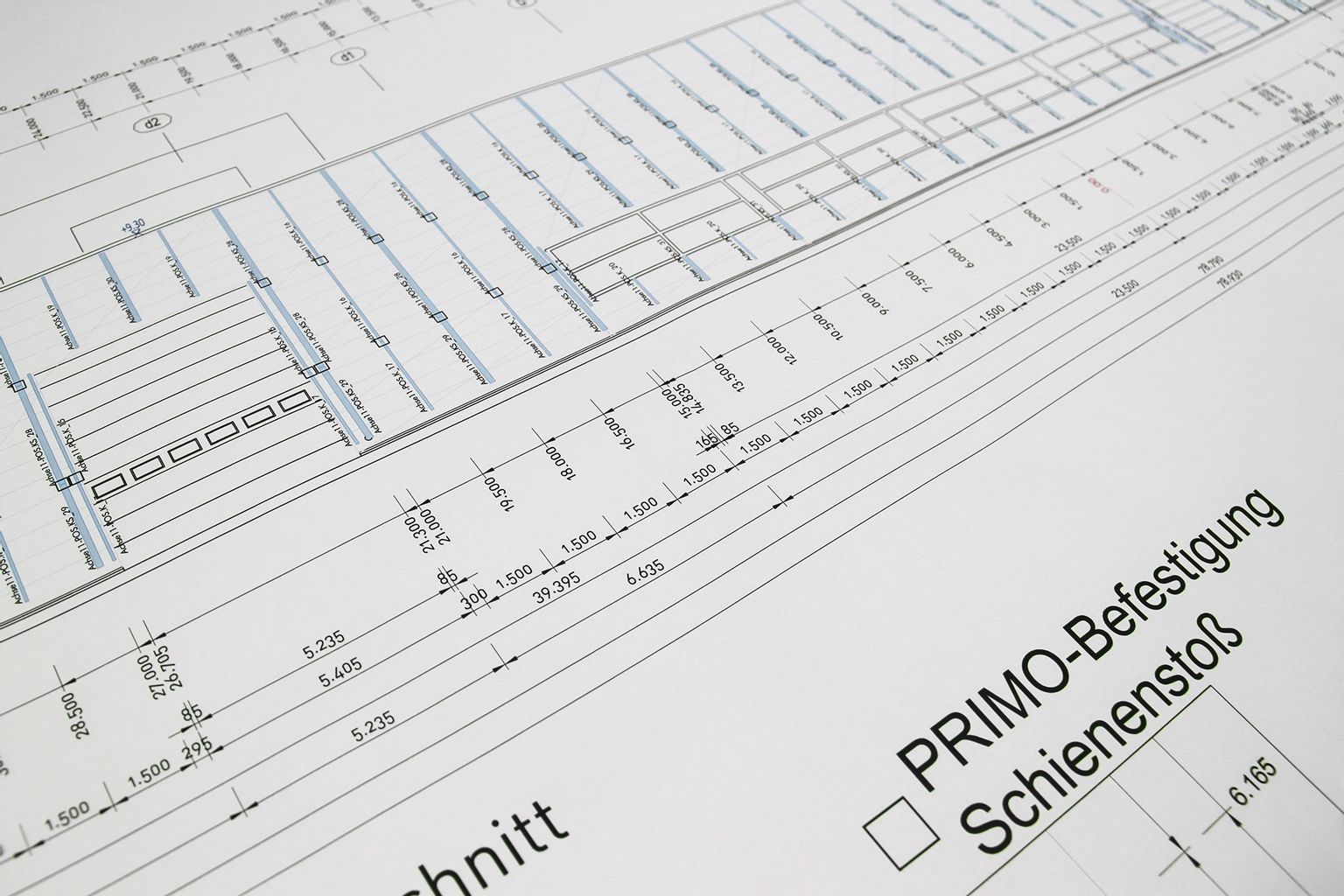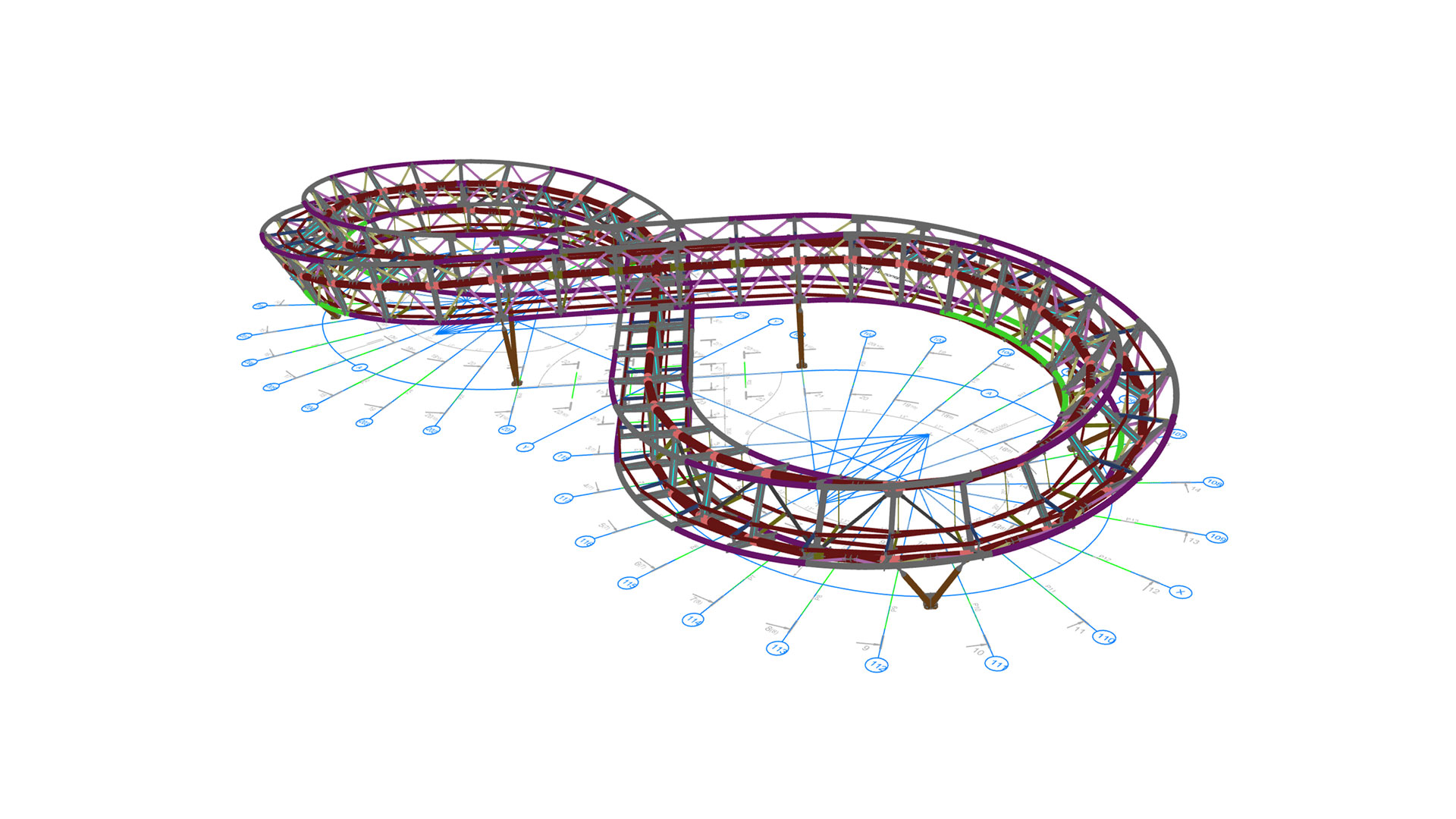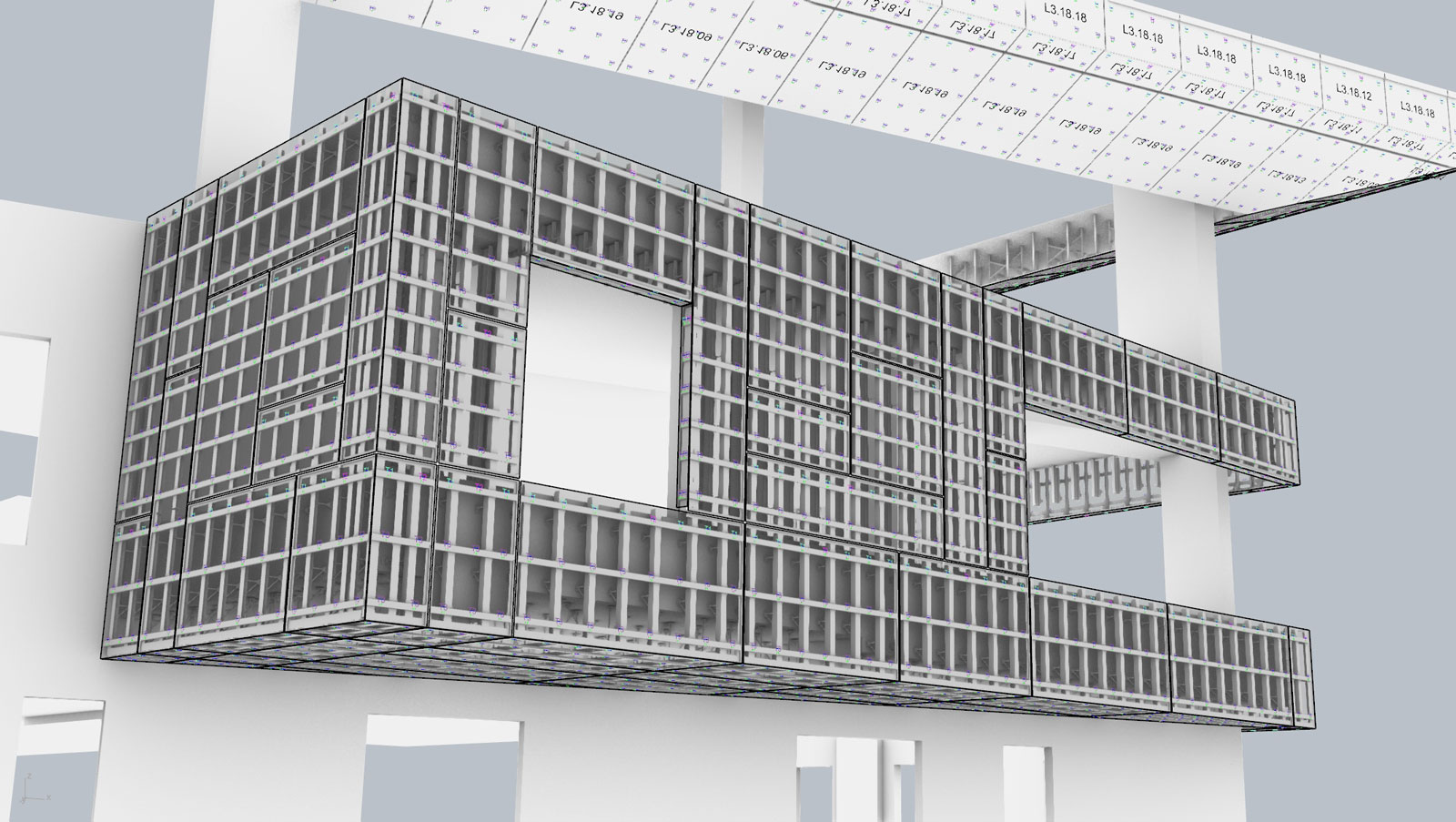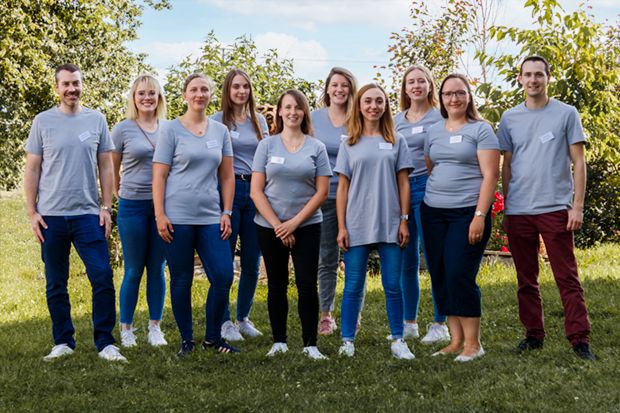Project-specific structural calculations
From experts in our own design office
The spectrum of requirements is broad. European standardisation is often complicated to understand and difficult to keep up to date. A strong and reliable system partner such as BEMO is very familiar with the structural requirements of roof and facade systems. We calculate these on a project specific basis in our own design office.
BEMO’s structural documentation includes verification of the supporting structure, the design of the support spacing and all substructure parts as well as their fixing regime. For roof and facade systems. Using precise pre-dimensioning, we record all cladding elements for the roof and facade and accurately calculate the structural requirements.
All structural calculations are based on tests performed by international certification bodies and the building certification authorities in the respective countries.
Contact with BEMO
Experts plan your building envelope from a single source
A team not only means solidarity but also expertise in all areas. Static calculations are often complicated and difficult to understand. At BEMO, we rely on years of experience, creativity and passion. International requirements and measurement methods are no problem for the BEMO team. We face every challenge and prove again and again that almost nothing is impossible.
Let us realize your idea together!

