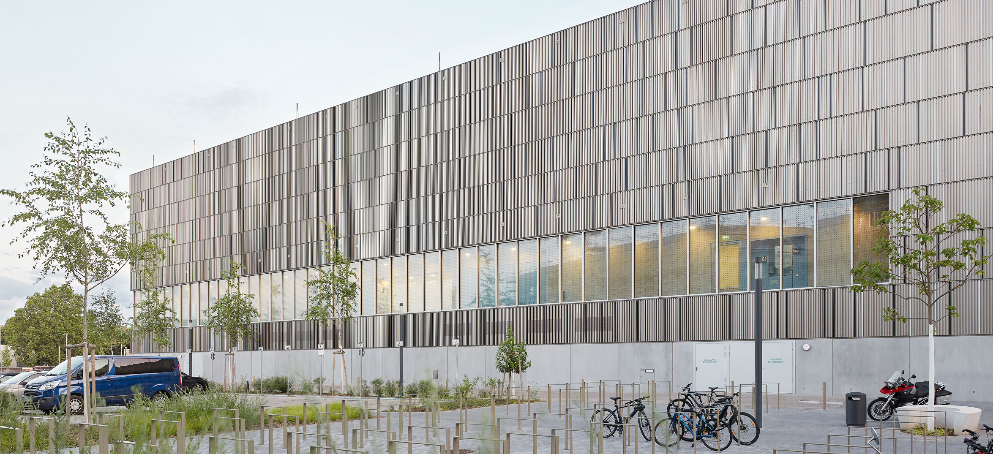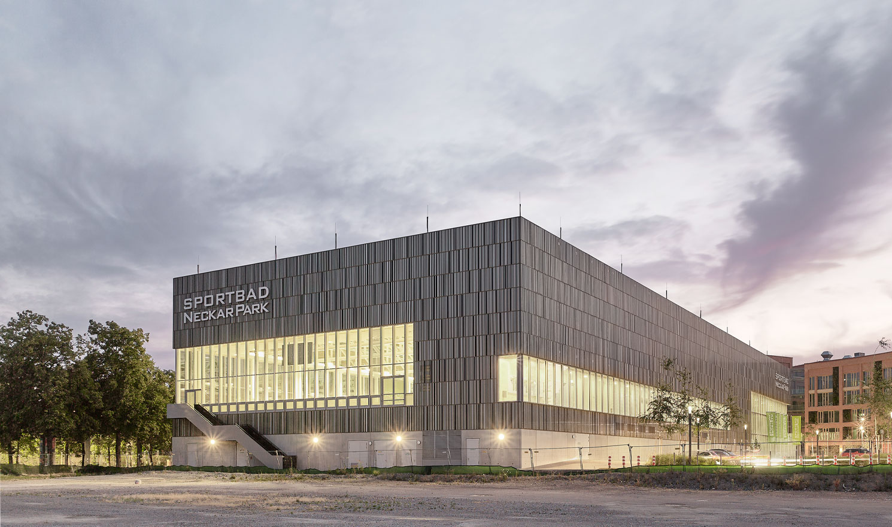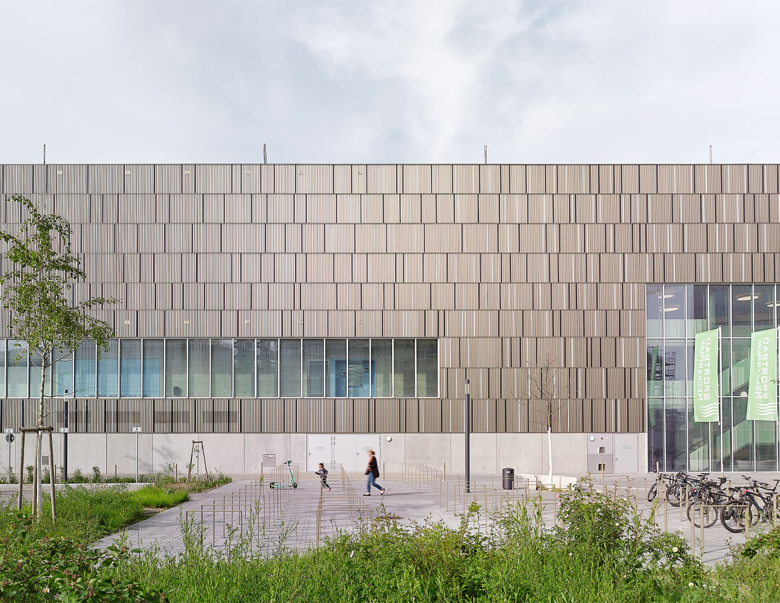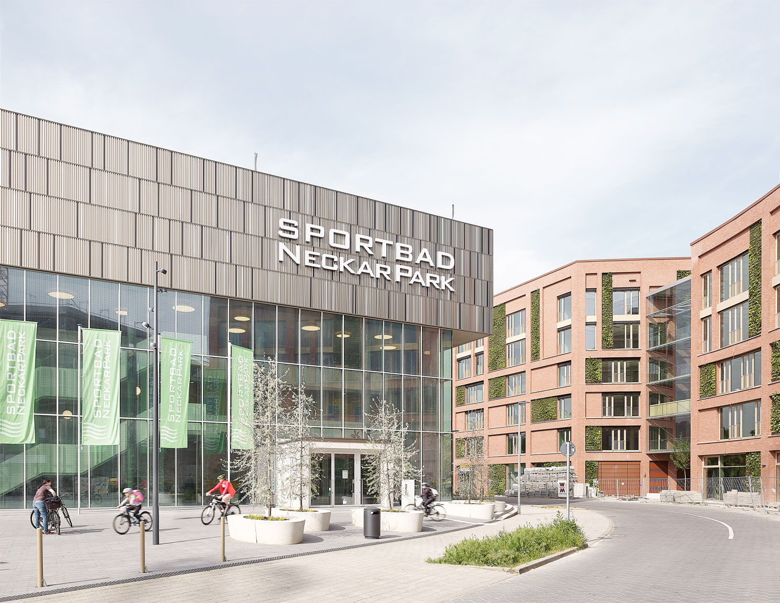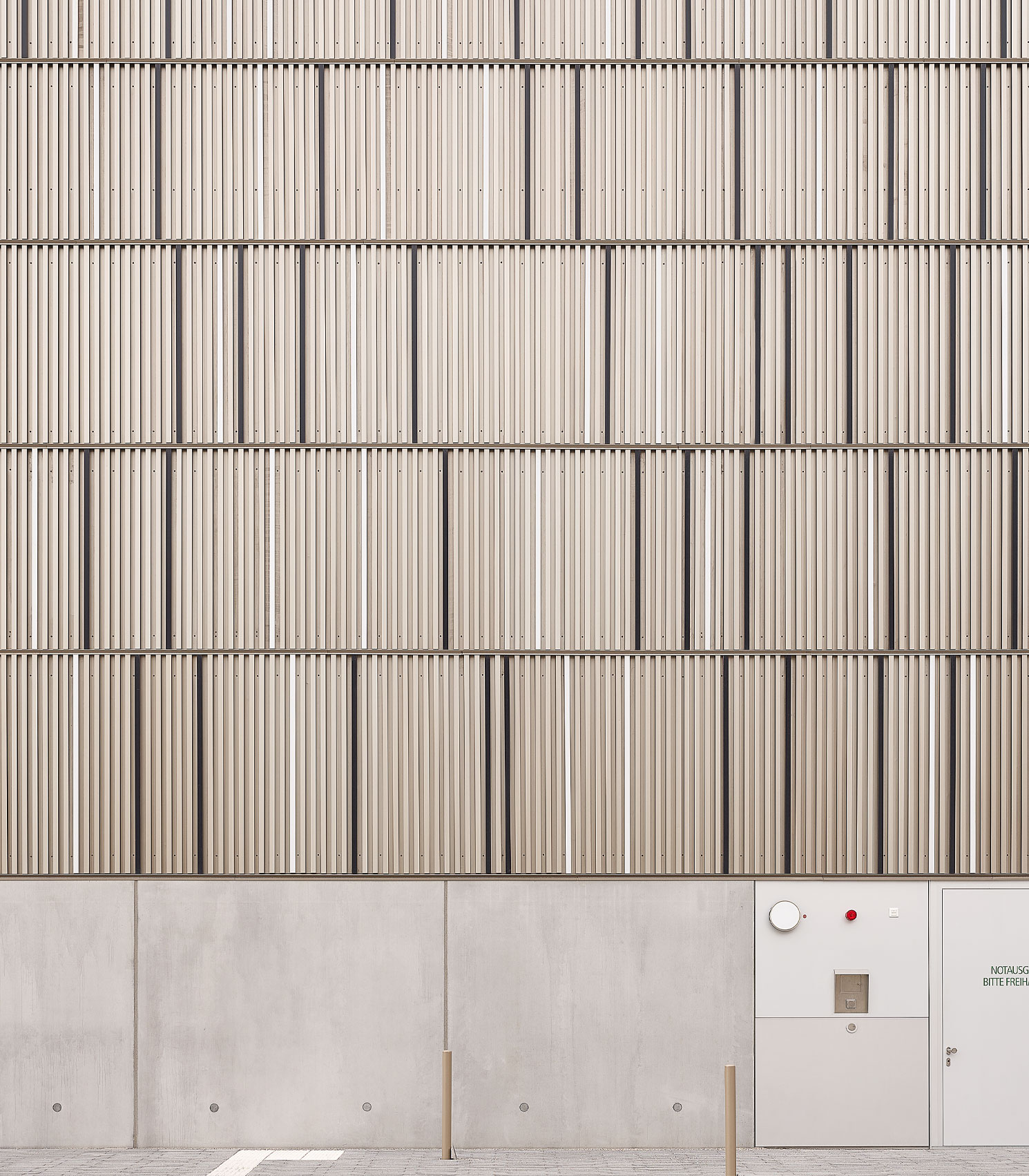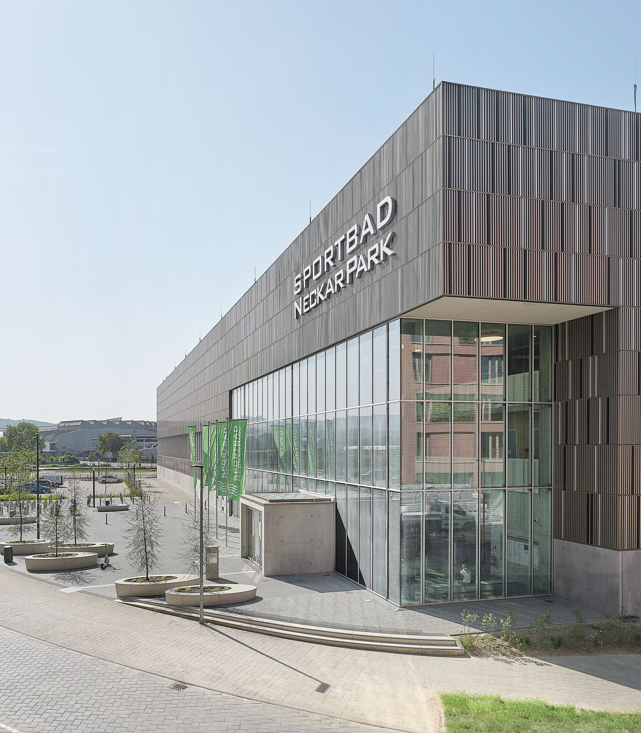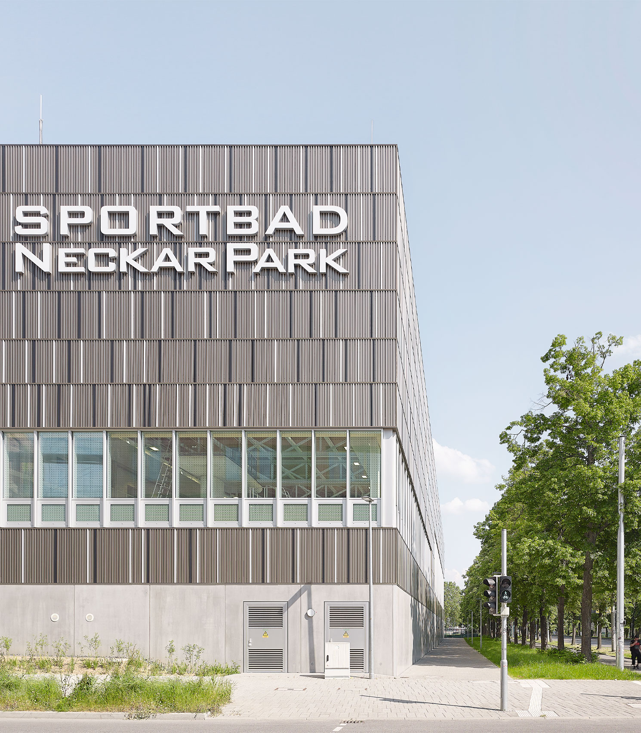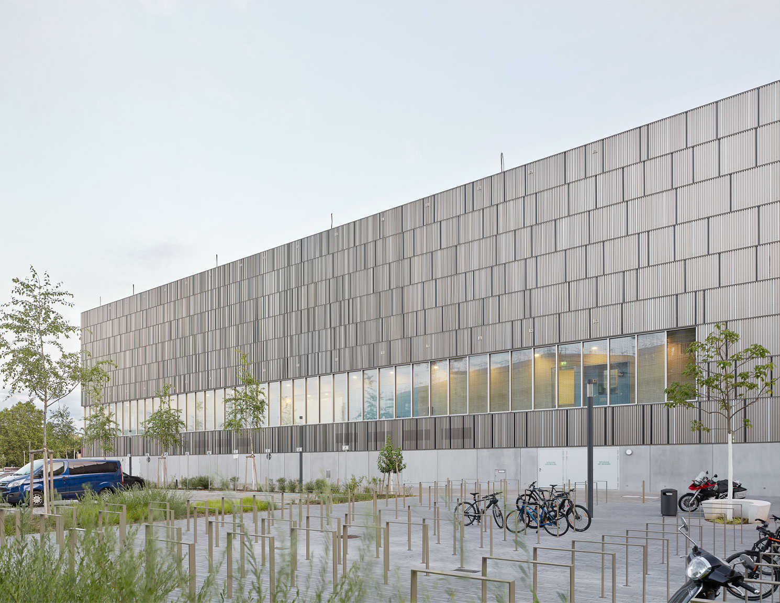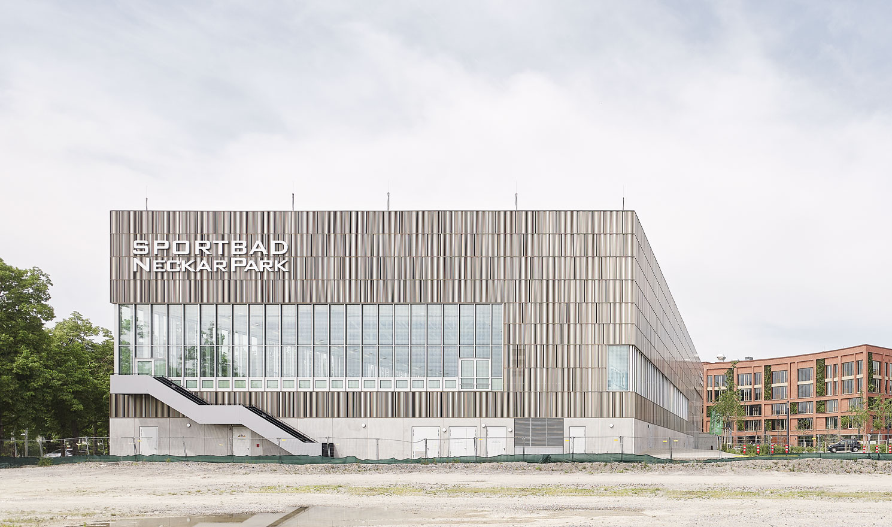Sportbad Neckarpark
Special feature
The draft and design for the façade were created by Lehmann Architekten from Berlin and Offenburg, who planned the building in a joint venture with AHM Architekten from Berlin. Due to the given urban planning parameters, the sports pool is a large, abstract cube with an energy-optimised and reduced proportion of glazing. The large façade surfaces were to be architecturally structured and a lively surface was to be created through a play of colour and light.
The original approach was a linear and clear ceramic façade in the colours green and blue. Due to the costs, alternative façade solutions were considered during the execution planning phase. In order to come closer to a decision in favour of a metal façade, several mock-ups were constructed directly on site. Following an inspection and tour by the client, architect and project management, the decision was made in favour of the BEMO-UNIKO metal façade. This was followed by coordination, preparation of tender texts, detailing and realisation.
In the first step, the colours and surfaces were defined and in some cases tested again. The final decision was made in favour of a C32 surface (light bronze), which was applied to the basic elements using bandeloxal. The individual rods, which are attached alternately depending on the element, were again realised in a light anodised shade (silver) and a powder-coated blue (similar to RAL 5004).
The substructure is a 3-part design. This is suitable for the vertical cladding and can cope with the many different substrates on site. The reinforced concrete substrates (in-situ concrete and prefabricated elements) and steel and glass construction required many different projections, special brackets and, above all, large spans and cantilevers in some cases. Shading elements or perforated UNIKO panels were used in particular where lights and ventilation are located. A total of 58 individually perforated and partially perforated UNIKO panels were manufactured and installed.
Once the structural and static challenges had been solved, the design feat began: together with the in-house engineering office, BEMO developed a basic façade module that could be designed using adaptable coloured rods.The basic module was manufactured in several basic variants.These were supplemented by unique coloured rods that were pre-assembled on site. This resulted in seven different variants, which in turn were given their exact position on the respective side of the façade based on an exact installation plan. The alternating arrangement also virtually eliminated repetition.
The entrance area was realised with 4 mm solid aluminium panels. The same surface (C32 light bronze) was used here as on the main façade to ensure a uniform design.

