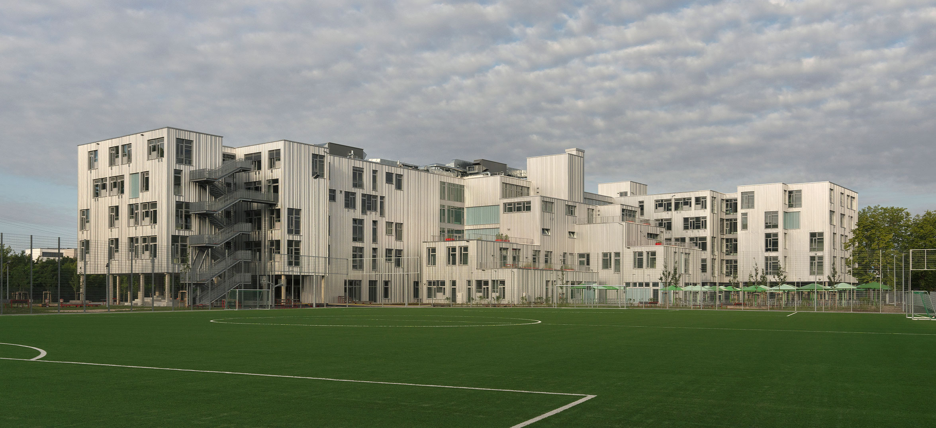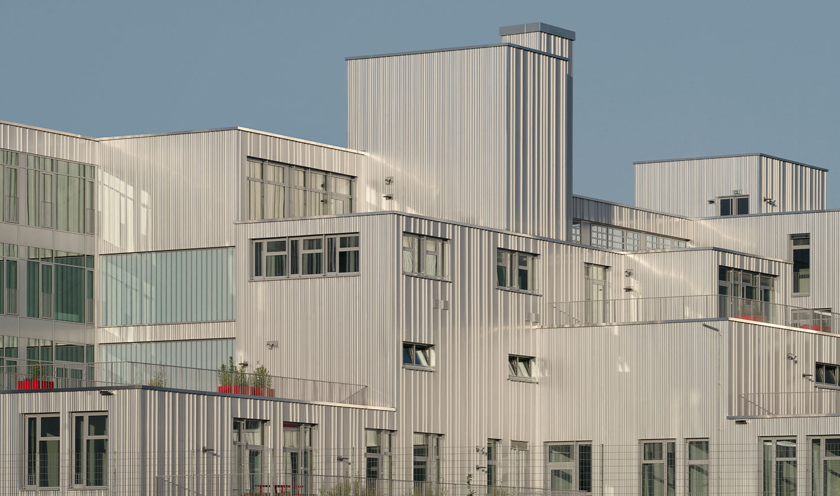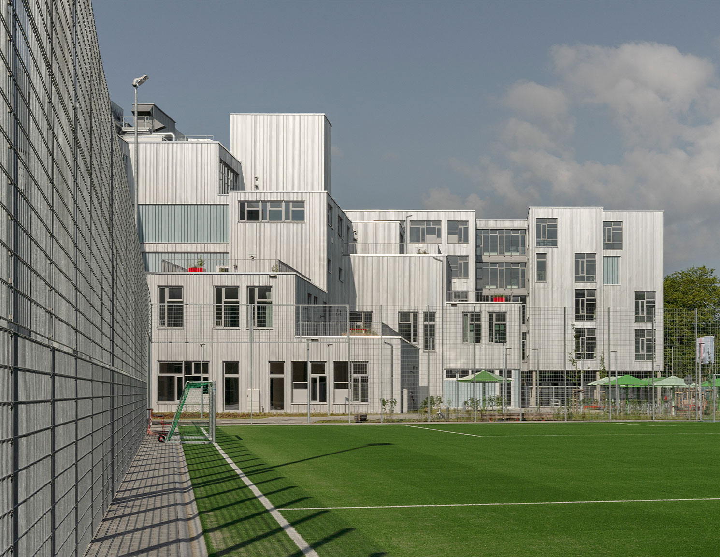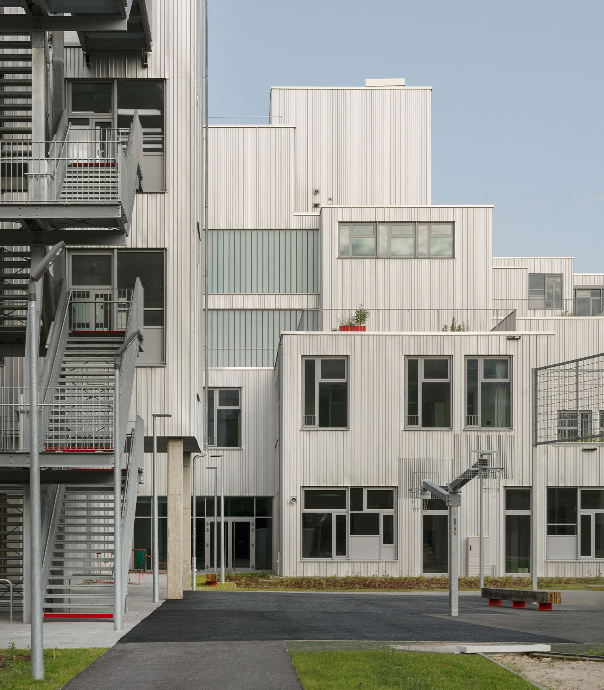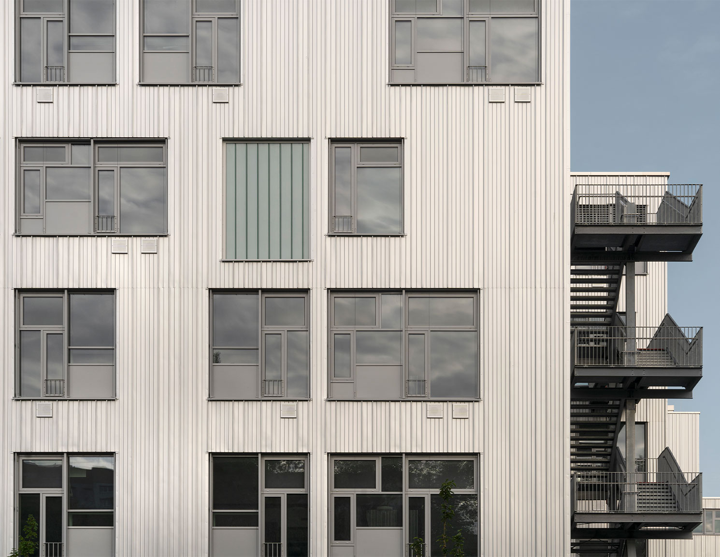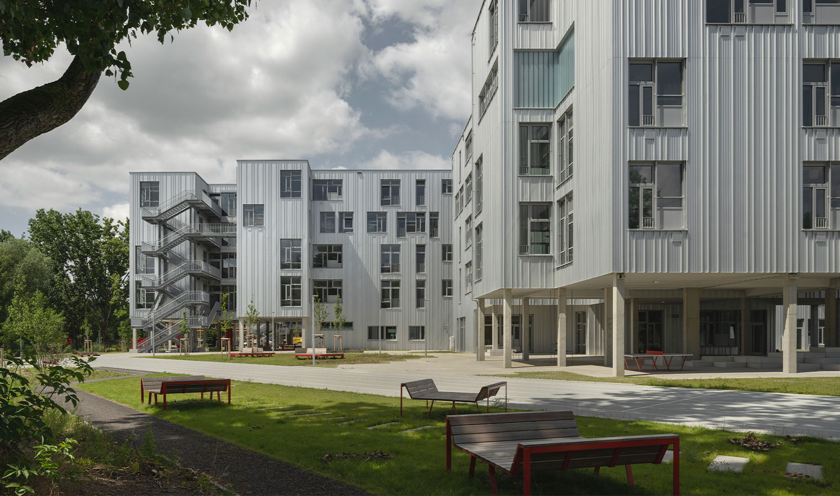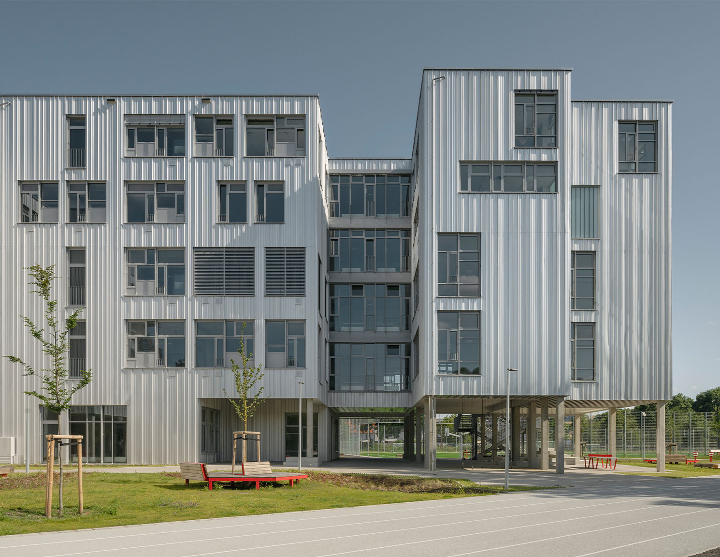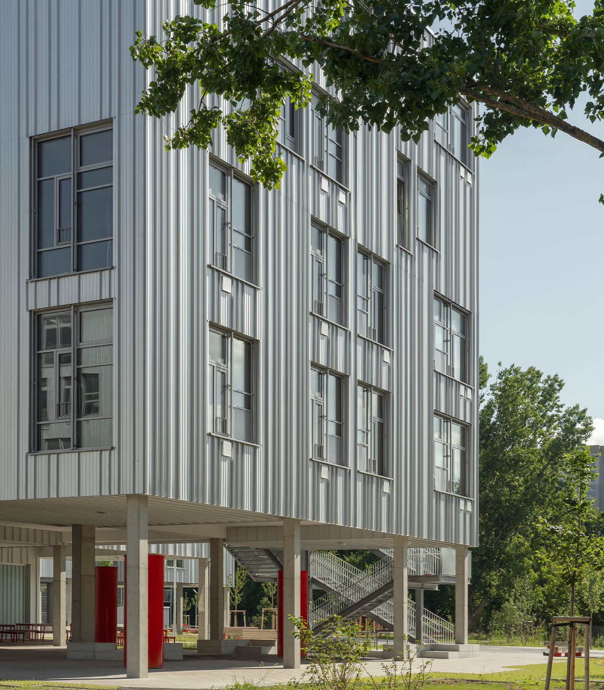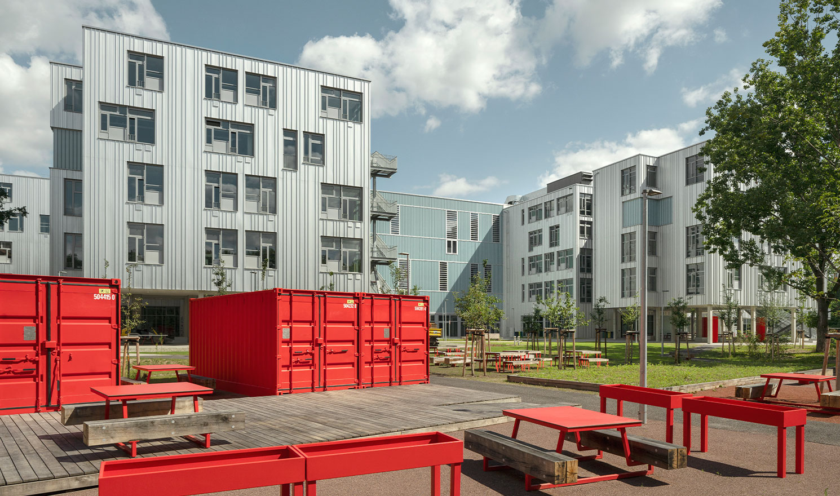School Allee der Kosmonauten
Special feature
The school centre on Berliner Allee der Kosmonauten, which is set to accommodate around 1,600 pupils from autumn 2024, combines an integrated secondary school and a grammar school on a 38,000 square metre site. Designed by PPAG architects, the project is based on the innovative compartment model, which offers flexible learning spaces. Both schools share communal areas such as the canteen, assembly hall and sports hall, which encourages interaction.
The façade, designed by BEMO, consists of durable aluminium standing seam profiles. The N50-250 standing seam profiles were supplied in various widths – from 250mm to 600mm – and lined up vertically, giving the façade a linear but lively appearance. The façade was mounted on a timber-frame substructure using top-hat profiles by the company Dachbau Stassfurt.

