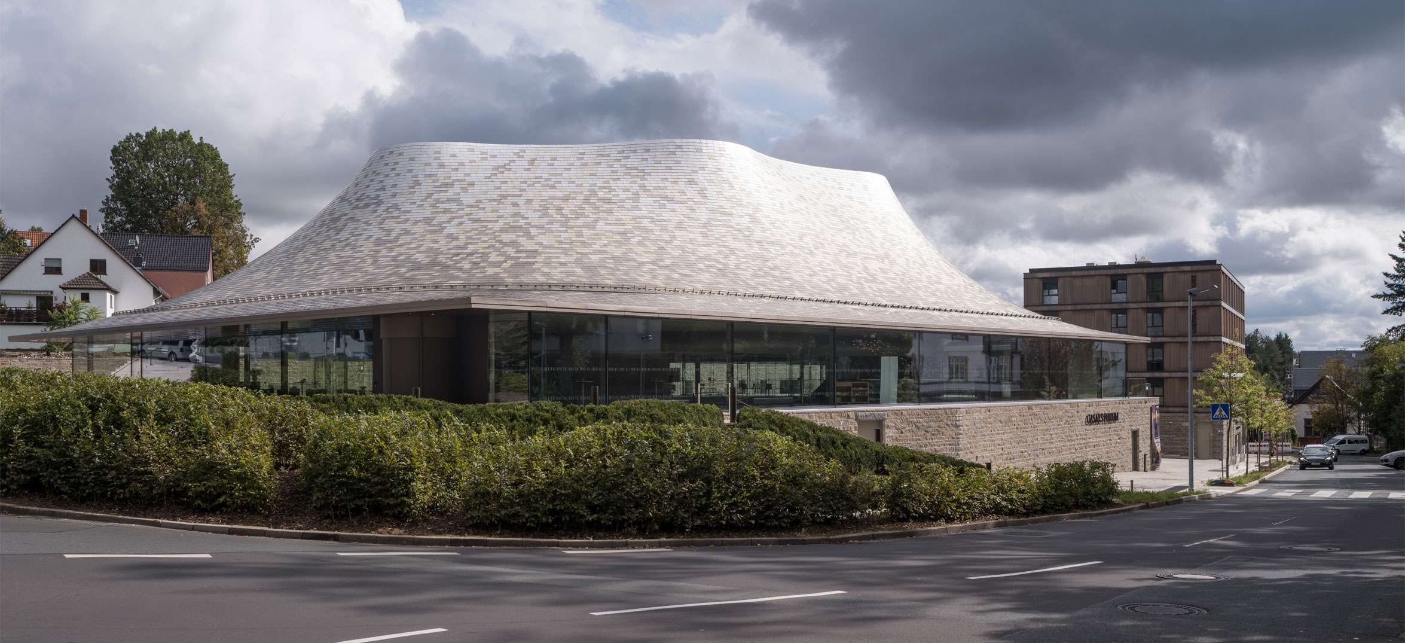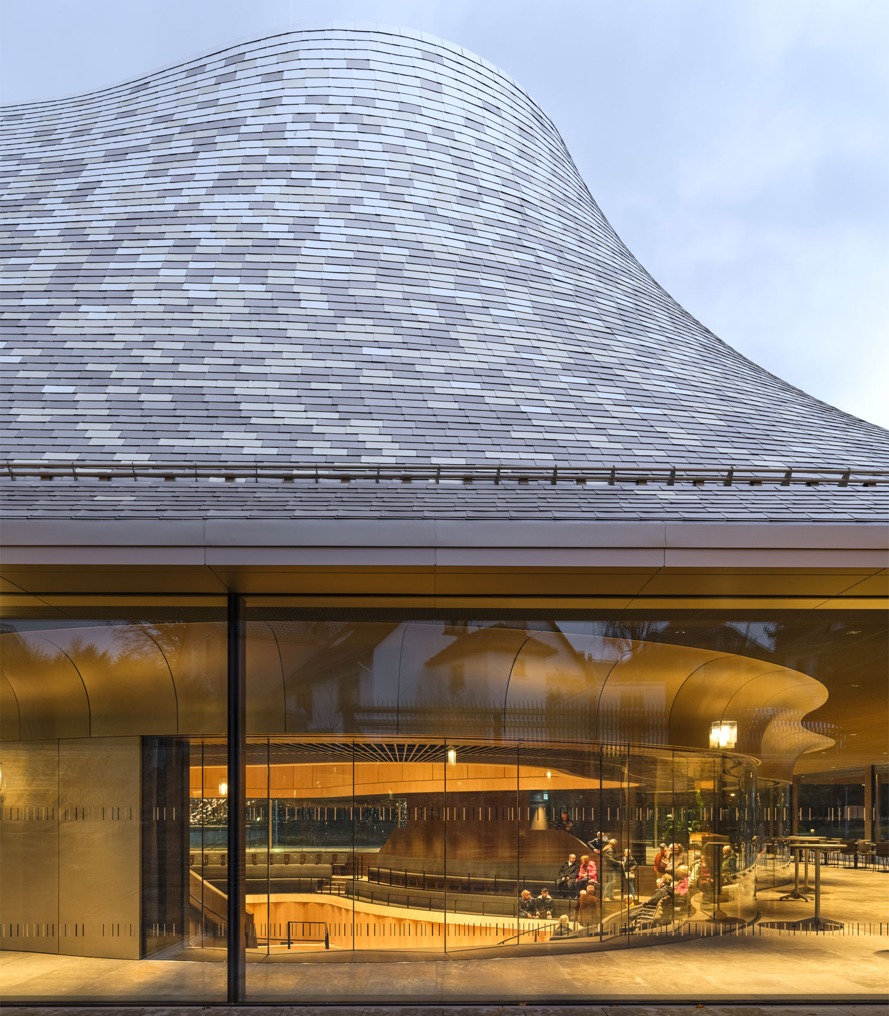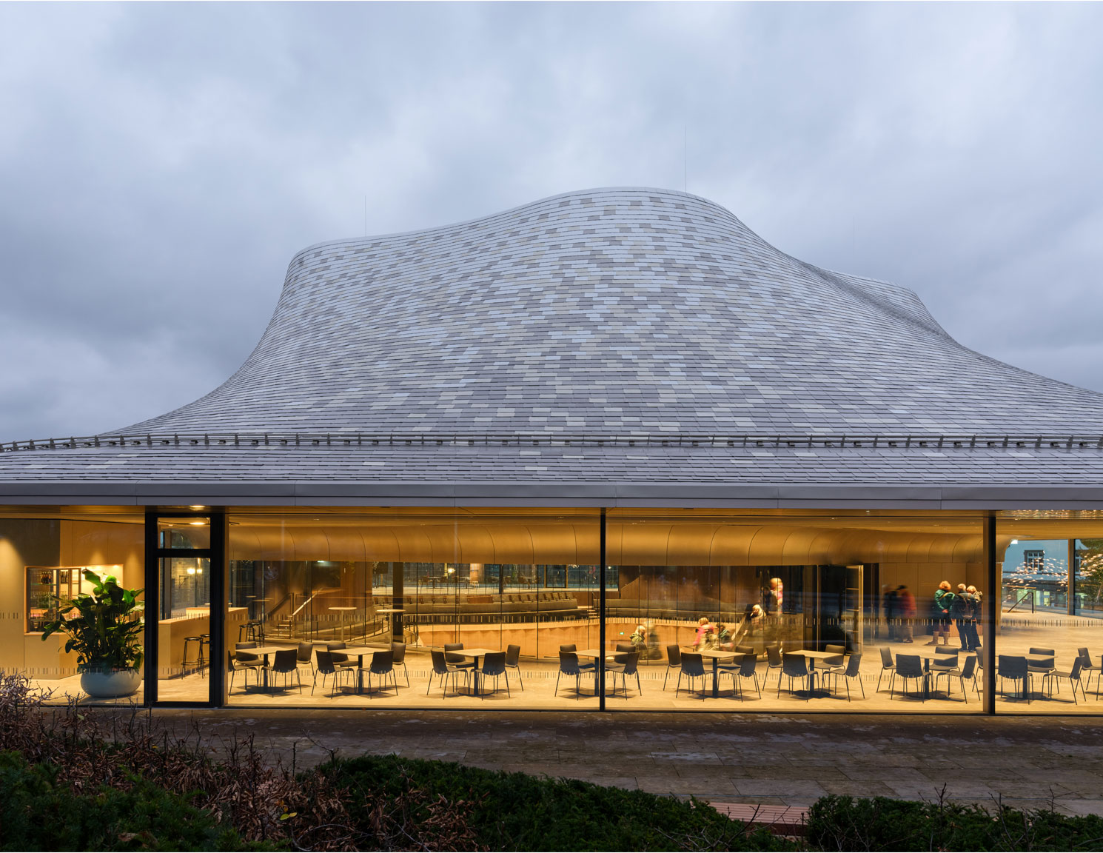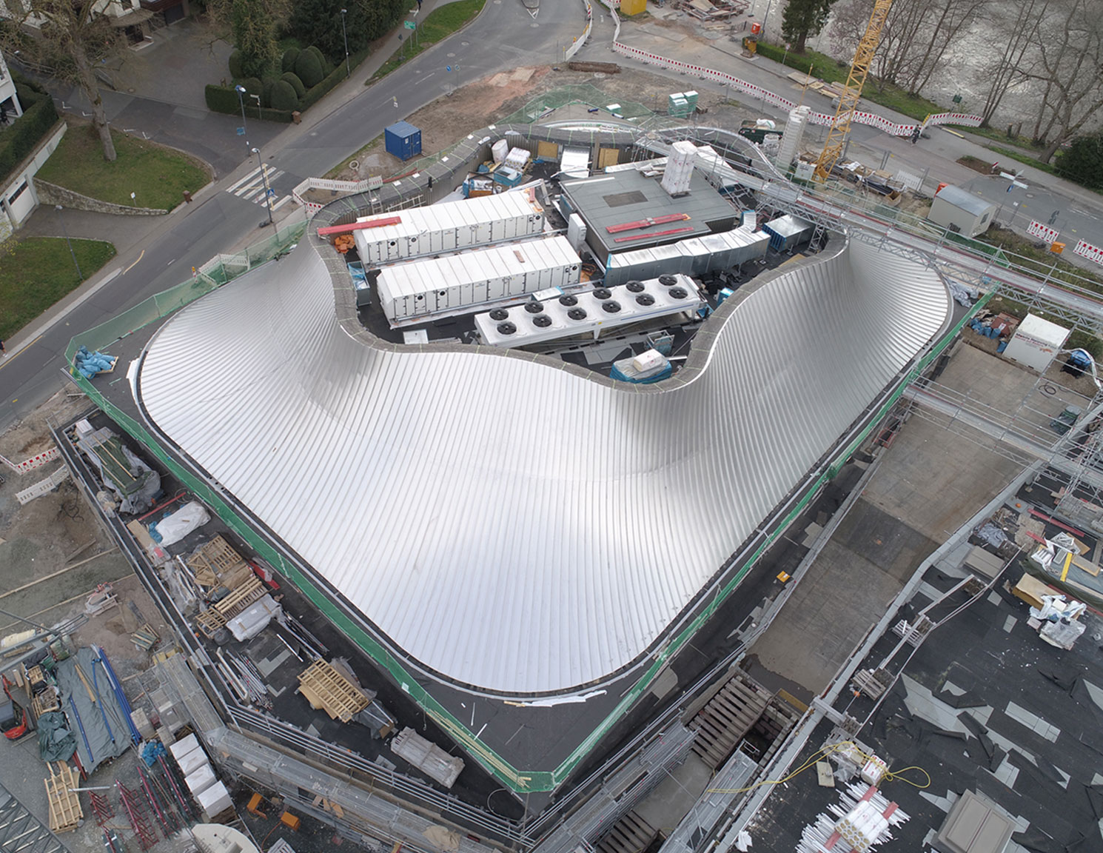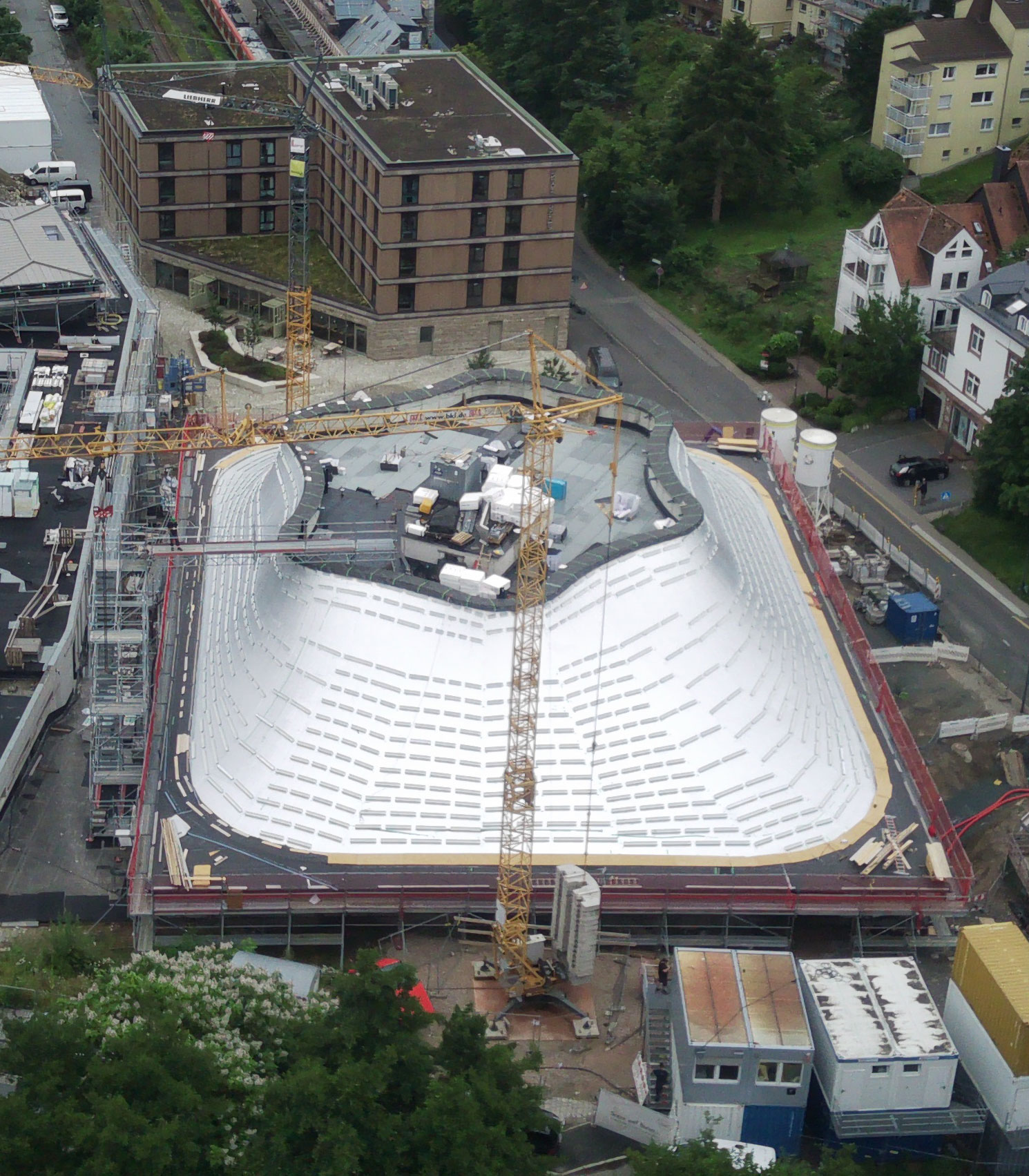Casals Forum, Kronberg Academy
Special feature
The renowned Kronberg Academy in the Taunus region was extended to include the Casals Forum. BEMO was responsible for crowning the chamber music hall: With standing seam roofing and the basis for the shingle roof, which turns the art of the interior outwards. The new Chamber Music Hall will have an extraordinary and spectacular roof system with a roof covering that will prepare guests for their visit to the Chamber Music Hall with its imposing appearance. And it is not only the guests who will remember this roof.
The new chamber music hall in Kronberg (Taunus) with its pavilion-like concept is intended to reflect Kronberg Academy’s self-image: Openness and simultaneous intimacy for the musical experience. Before you visit the chamber music hall, find out here how BEMO uses shingles to create a roof that fulfils precisely these requirements.

