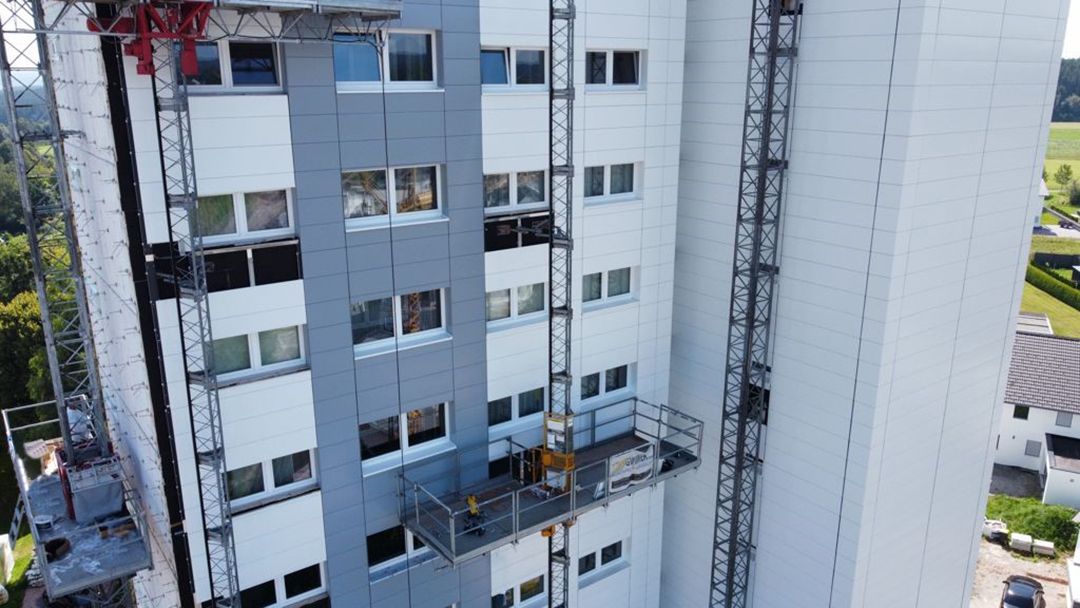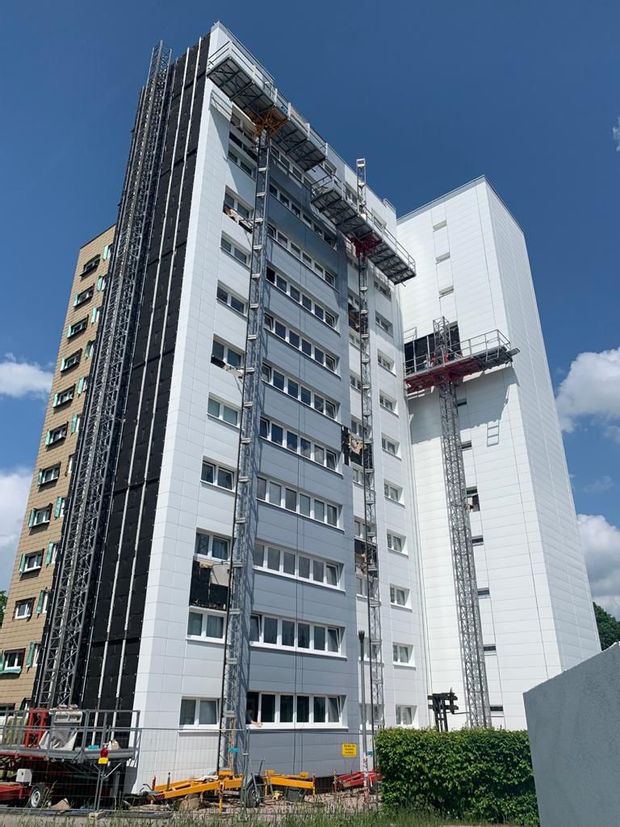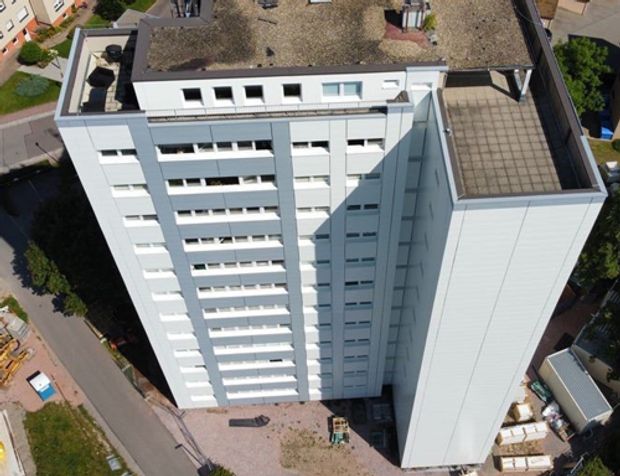There are many reasons to renovate a high-rise facade. For a high-rise building in Schramberg in the Black Forest, a curved, energetic facade renovation of 3,000 m² was planned as part of the modernisation. The goal: an effective U-value of 0.20 W / m²K as well as the fulfillment of the highest fire protection requirements through the high-rise renovation. The choice was a curtain-ventilated facade made of metal from BEMO.
360 ° all-round service for a successful high-rise renovation
In order to meet the set requirements, BEMO supported the high-rise renovation from the start with the complete 360 ° service. This included static preliminary measurements, U-value calculations and detailed system advice. The combination of an almost thermal bridge-free substructure (TEKOFIX A – ++) with the flexible BEMO-PRIMO clip-on facade turned out to be ideal for the high-rise facade. Work planning and details complement the planning services of BEMO.
Low U-values, high fire resistance, economical installation
The almost thermal bridge-free substructure TEKOFIX A – ++ guarantees the lowest U-values and, thanks to the selective stainless steel structure, also meets the highest fire protection requirements after the high-rise renovation. The quality of the thermal console is guaranteed by the passive house certificate. BEMO-PRIMO panels made of 1.25mm thick steel were mounted on this TEKOFIX A – ++ substructure. What is special is the innovative fixed point technology, so that individual PRIMO panels can also be replaced after installation – for example in the event of damage or irreversible soiling of the high-rise facade. In addition to the economic and practical advantages, BEMO-PRIMO facades also look high-quality and elegant.







