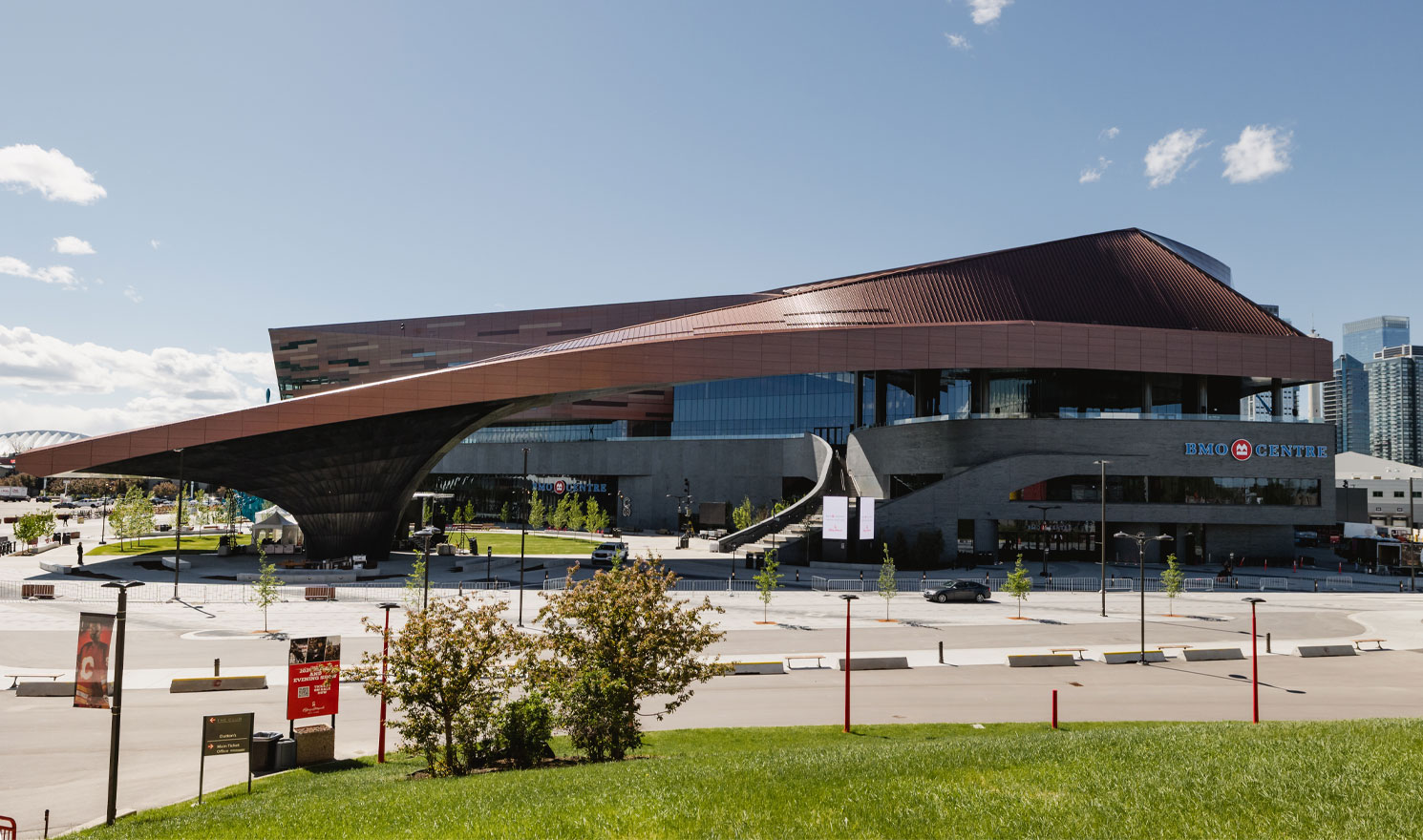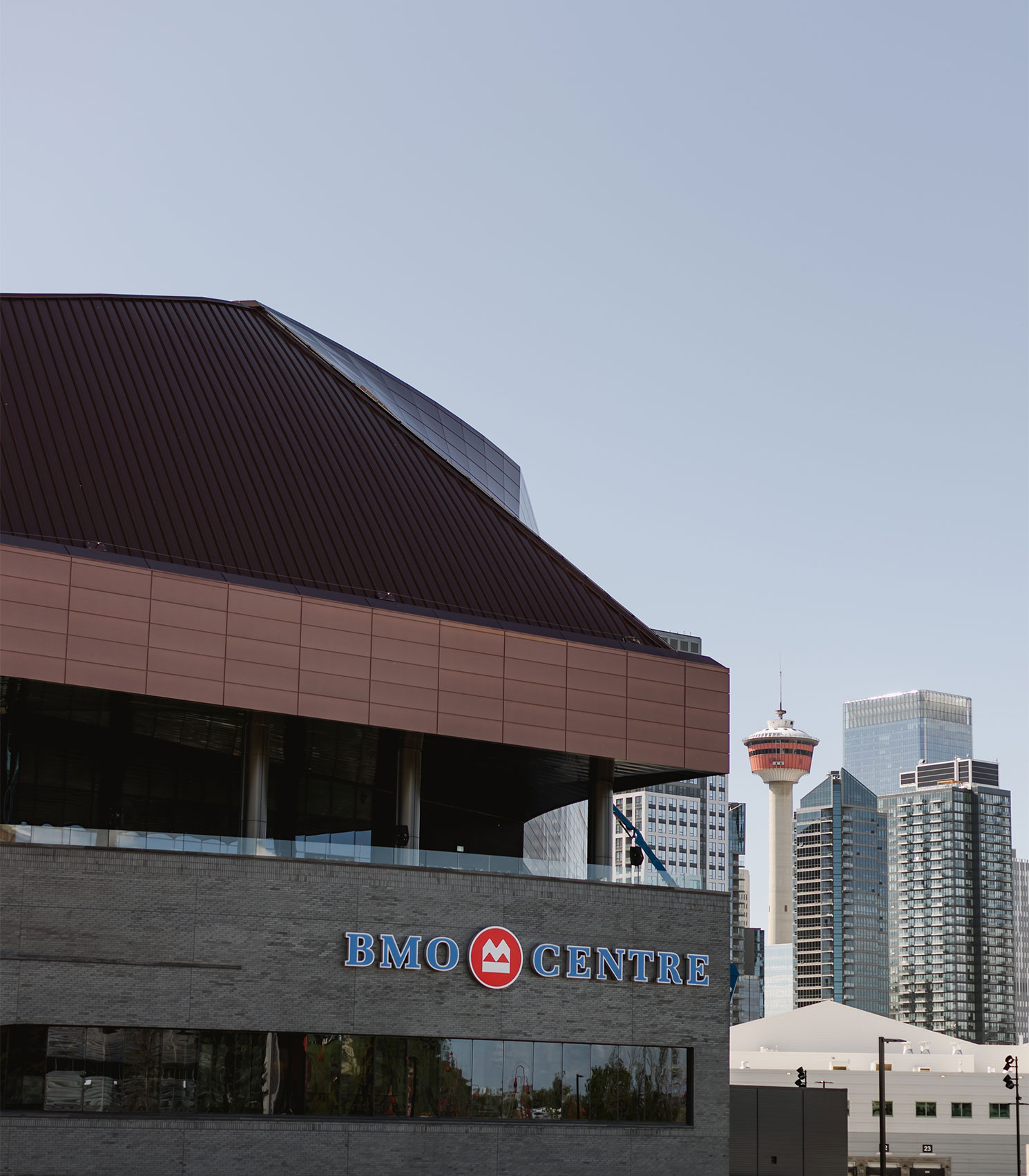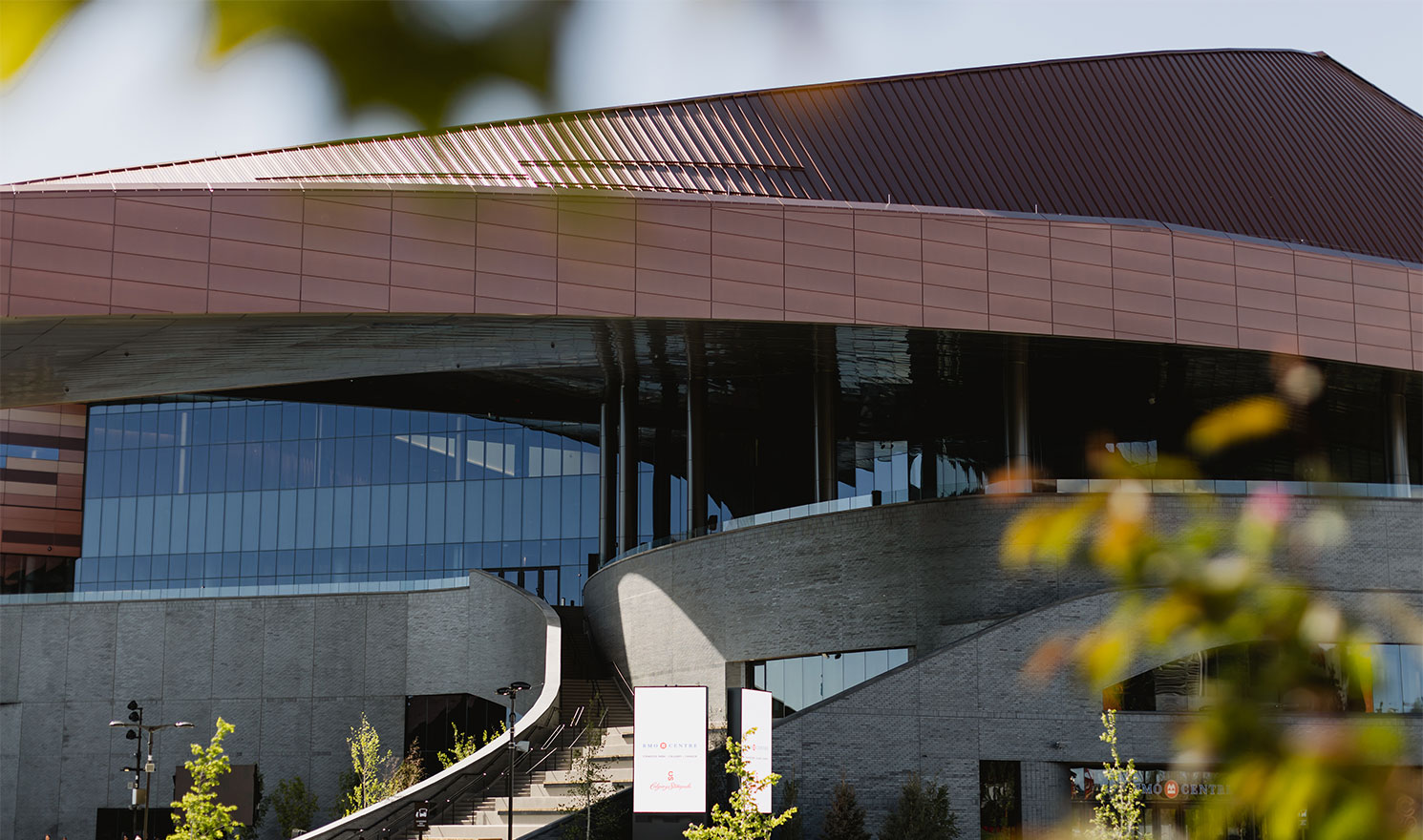BMO Centre extension
Particularité
The BMO Centre in Calgary, Canada, has been expanded into a dynamic convention centre capable of hosting international conferences, trade shows and exhibitions. The new expansion includes additional exhibition halls, modern conference rooms and Canada’s second largest ballroom. The design, inspired by Calgary’s nature and culture, reflects the sculpted riverbanks, the foothills of the Rocky Mountains and the city’s pioneering spirit.
The project was realised by BEMO-USA in collaboration with Thermal Systems. The unique building shape of this project presented several challenges. Our expertise in 3D scanning and modelling, as well as the design flexibility offered by our highly customisable BEMO systems, were critical to meeting the complex technical and design requirements. The customisable BEMO-FLEX substructure was used for the approx. 37,000m² roof. The standing seam roof was mounted on this. Our mobile production facilities made it possible to produce standing seam profiles with a length of more than 39 m directly on site in order to minimise weak points in the roof.










