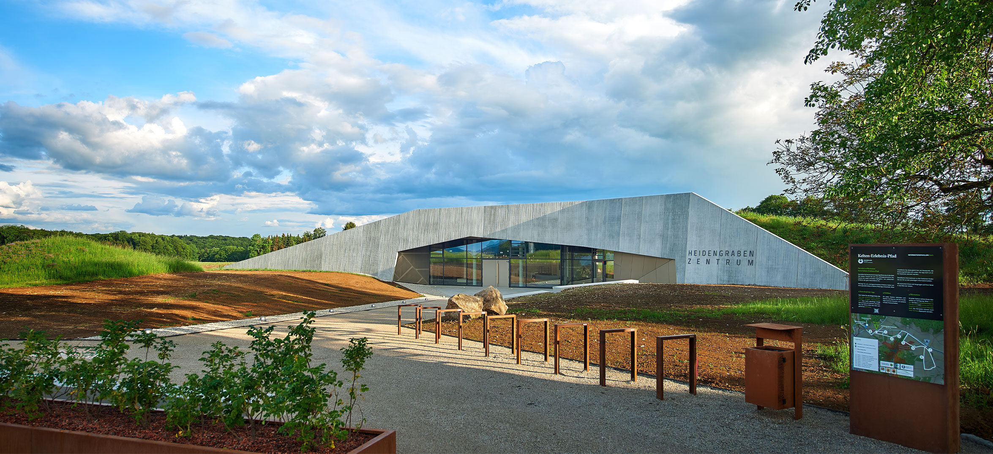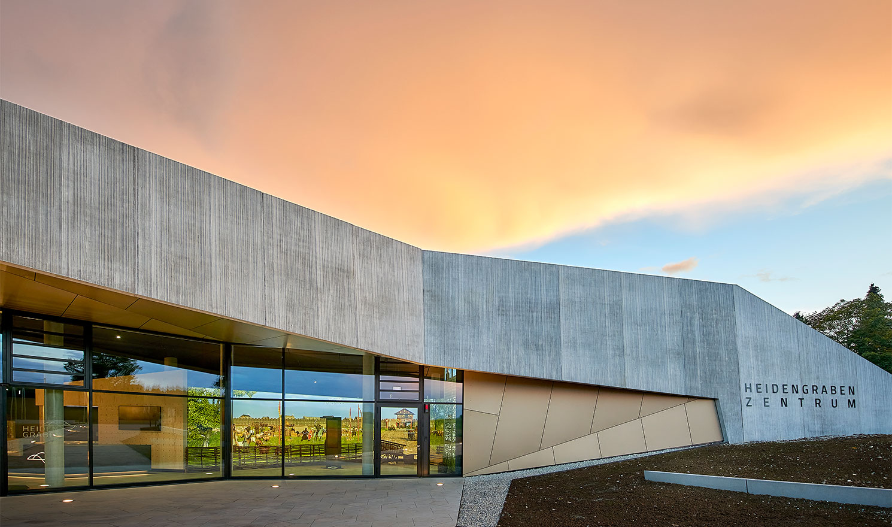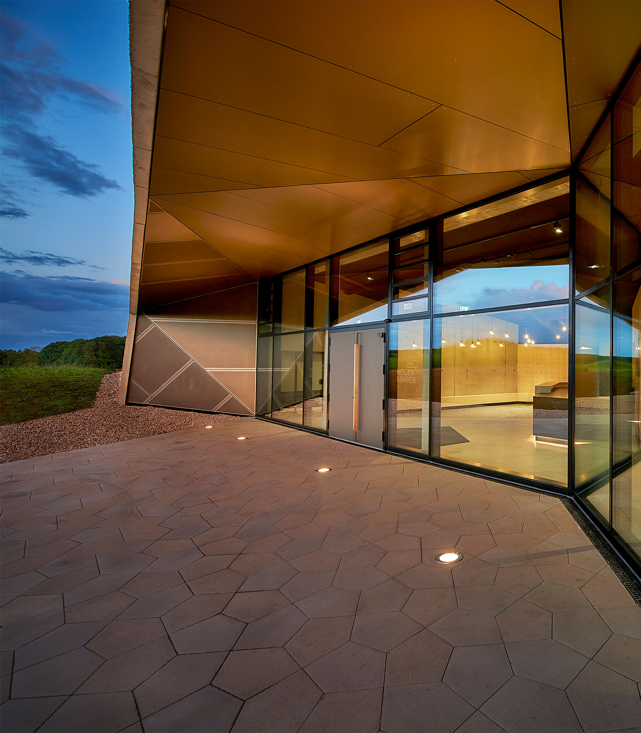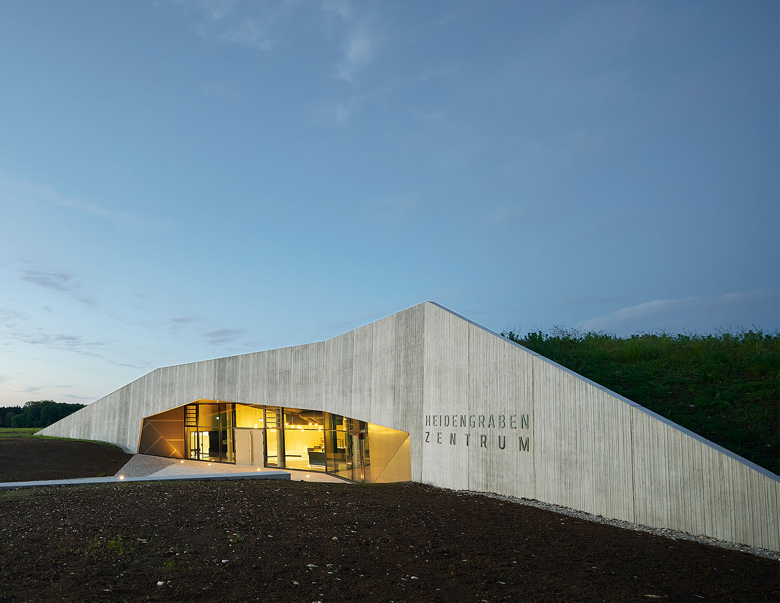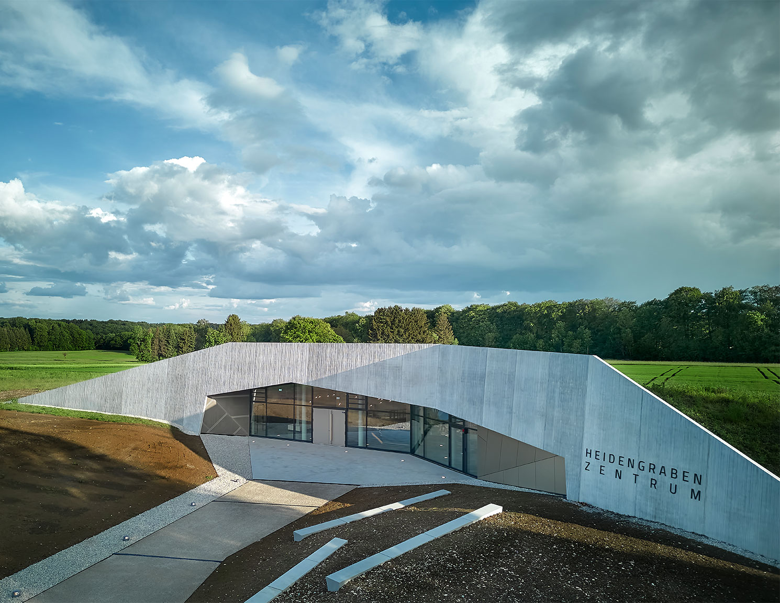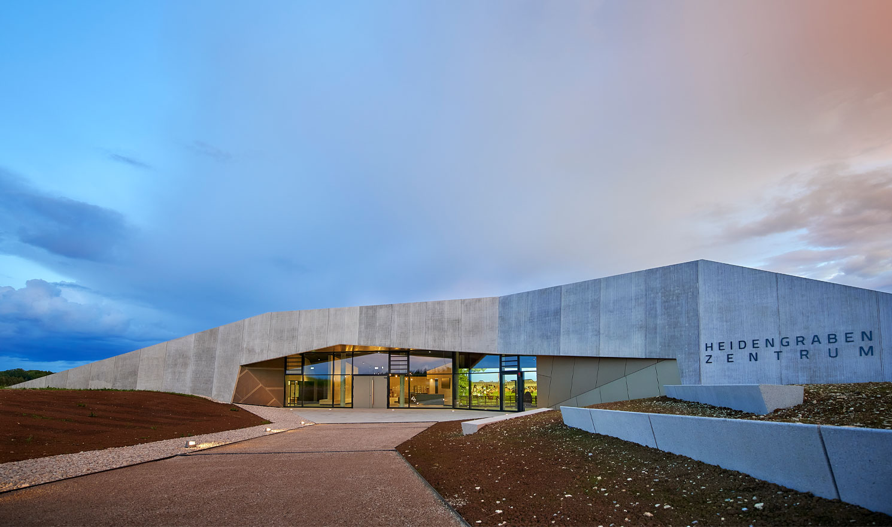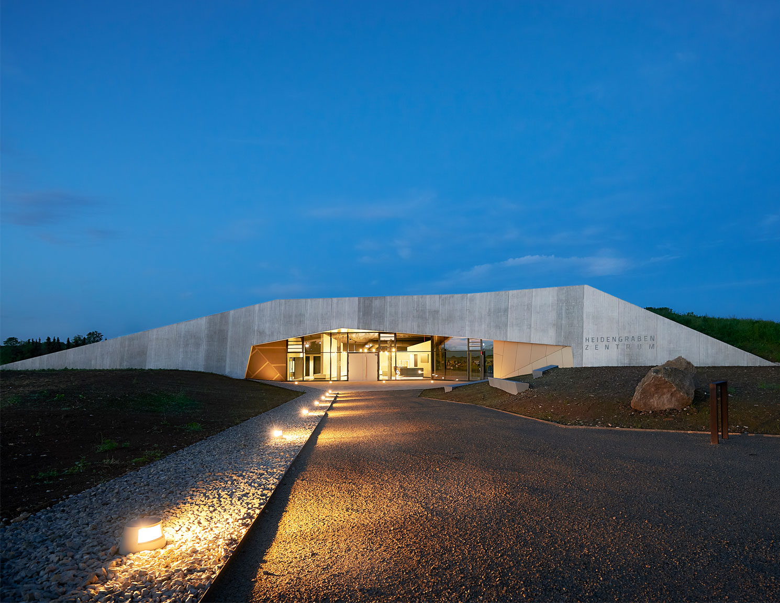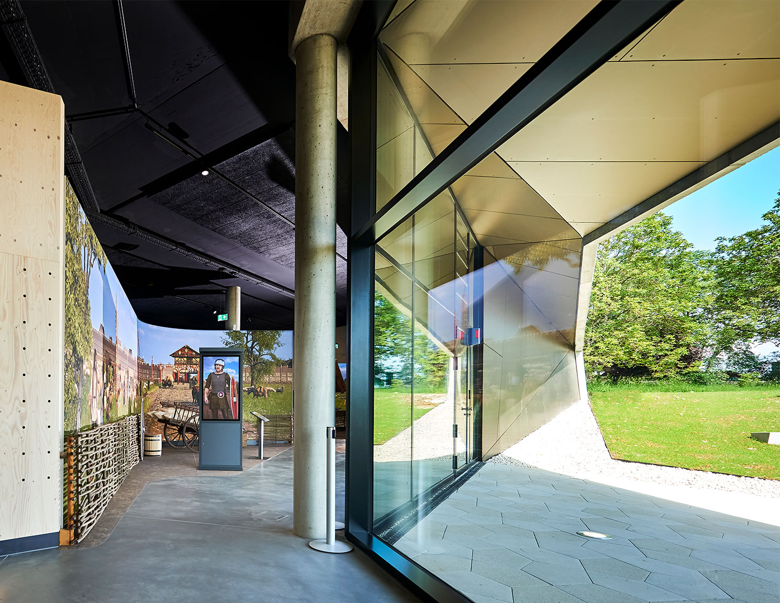Heidengrabenzentrum
Germany
Architecte
Ott Architekten Laichingen
Produit utilisé
Matériel
Aluminium
Surface exterieure
anodised
Surface
approx. 60m²
Particularité
A façade of inclined triangles was erected on a concrete substructure that was not completely closed in places. The substructure was planned and created in 3D using various materials such as rectangular tubes, hat profiles and L-brackets to create a stable level for fastening the panels with rivets. Planners and fitters worked closely together, with everyone knowing exactly what needed to be done. Once the substructure had been installed, a 3D scan was taken to measure it, after which the panels were customised to fit exactly.

