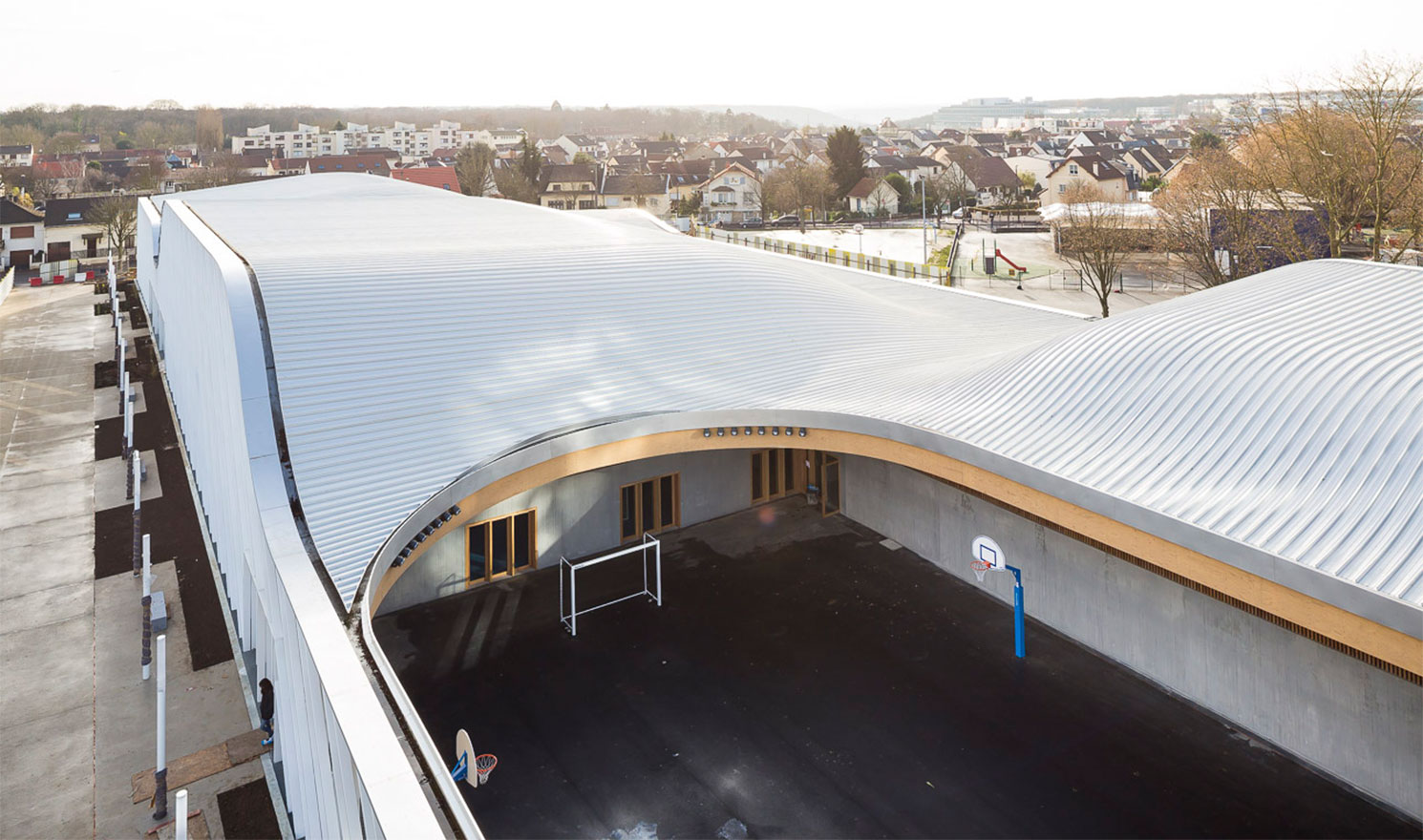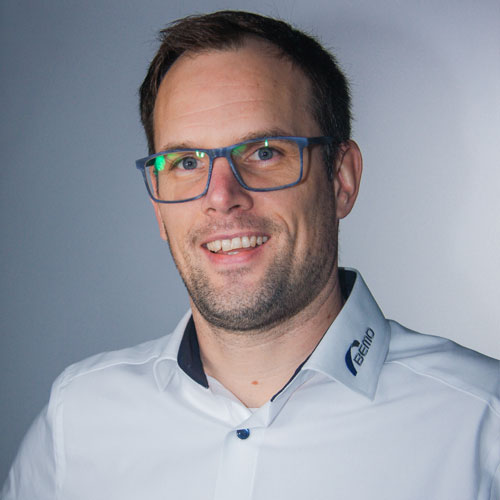At a time when the demands on buildings are constantly increasing, we are faced with the challenge of finding innovative solutions both in the new construction sector and in the refurbishment of existing buildings. Statistics predict that in the next 10 years, around 30-40% more buildings in need of refurbishment will be added to our current stock. How can we master this challenge? Which construction methods and materials offer a technically and economically perfect solution to not only carry out refurbishments efficiently, but also create additional living space? Issues such as energy efficiency, sustainability and durability play a central role here.
Focus on energy efficiency
A defined requirements profile is essential for new buildings or renovations. This includes aspects such as thermal insulation, moisture protection and sound insulation. Various construction methods are available, such as skeleton construction, solid construction, timber construction and steel or concrete construction. A suitable substructure is crucial to ensure an optimum connection between the anchoring base and the building envelope. Various systems are available – installation, thermal bridges and static detachability are important here.
For individual and punctual substructures, for example in the area of the metal roof, thermal bridge-free brackets made of glass fibre reinforced plastic (GRP) can be used, which have enormous advantages due to their flexible heights and very low thermal conductivity of only 0.35-0.40 W/(m*K). Unlike substructures made of wood, steel or aluminium, this substructure is point-shaped and has virtually no influence on the installed thermal insulation. If you compare it with steel or aluminium, you can quickly see that steel transfers heat around 130-150 times faster than GRP (aluminium even up to 450 times faster). In concrete terms, this means that heat is lost approx. 450 times faster when using aluminium substructures than when using GRP brackets.
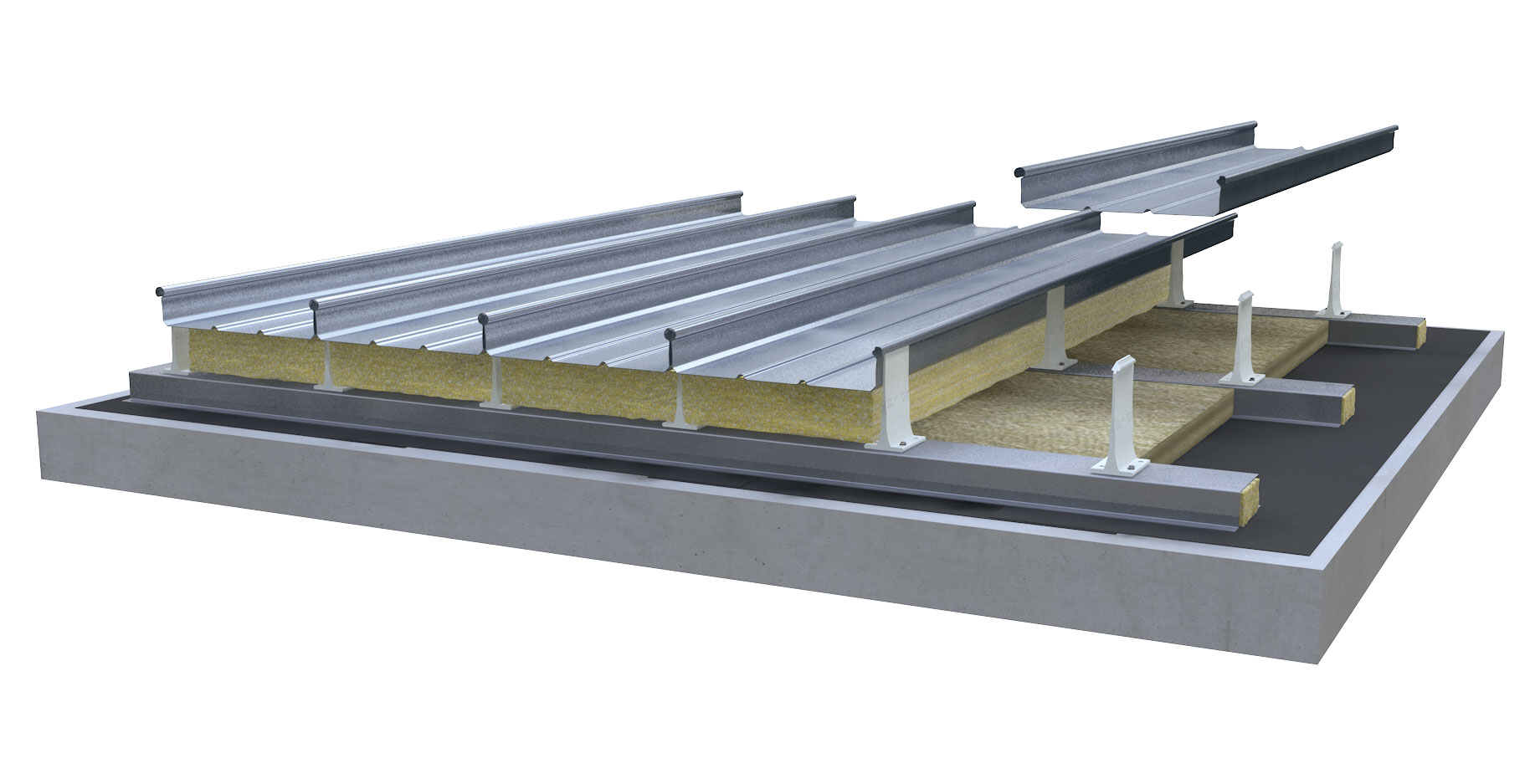
Innovative solutions for maximum efficiency
Similar thermal bridge-free systems are available for ventilated rainscreen façades, which enable a significant reduction in thermal insulation. With skilful design, considerable savings can be achieved while maintaining the same heat transfer coefficient. These efficiency gains can also be observed in the roof area, where GRP holders enable a reduction in thermal insulation without compromising performance.
Scientific studies and calculations, as well as numerous practical examples, have shown that for wall structures with the effective target U-value of e.g. 0.203 W/(m²*K) with a substructure made of non-thermally conductive materials (e.g. plastic) and a bracket per square metre, around 8-10 cm of thermal insulation can be saved with the same effective U-value.
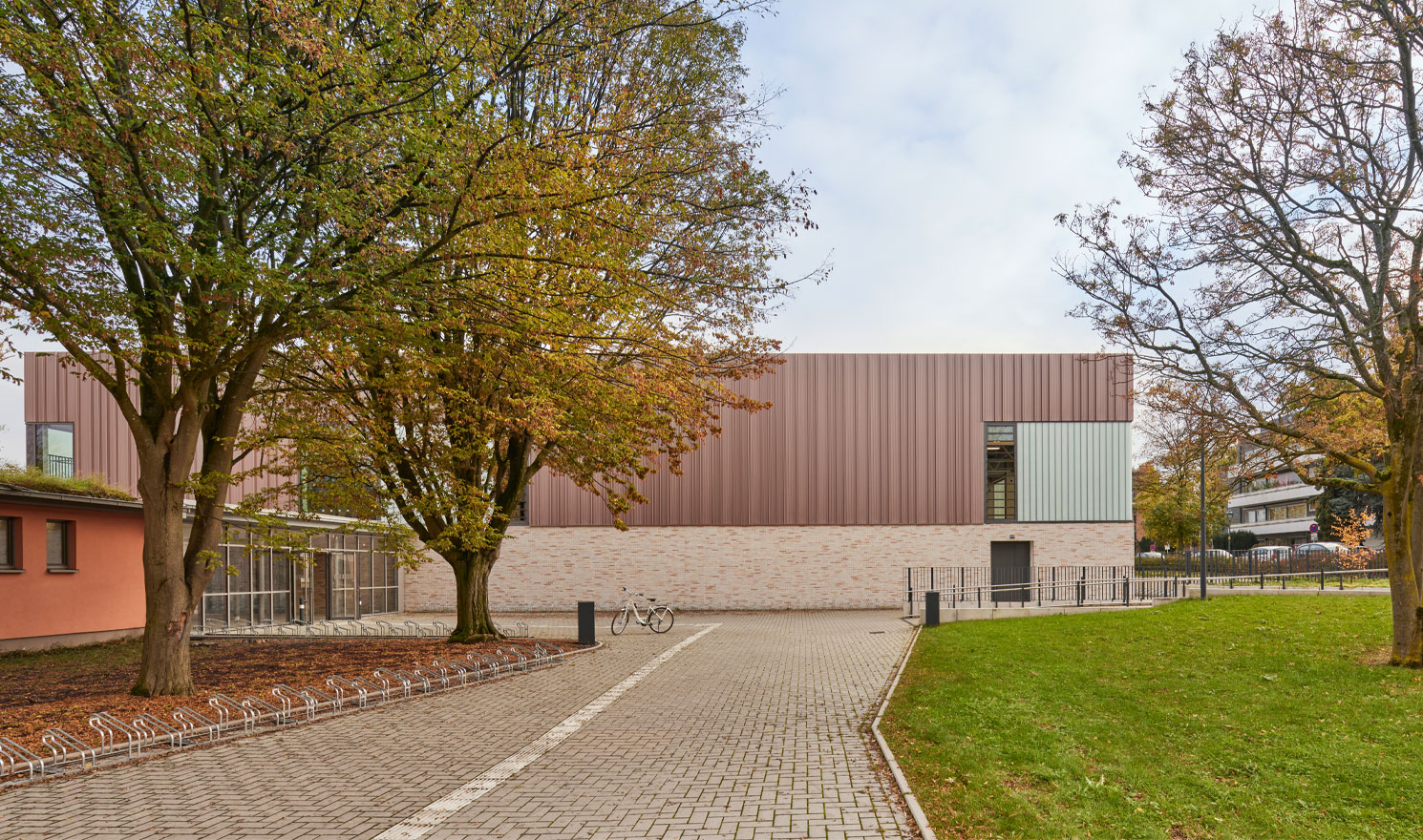
An example: The use of aluminium brackets (incl. 5 mm thermal stop/one bracket per m²) with 260 mm thick thermal insulation 035 results in an effective U-value of 0.203 W/(m²*K). Under exactly the same conditions, however, an interpolated U-value of 0.203 W/(m²*K) is achieved with the thermal bridge-free bracket and 166 mm of thermal insulation 035. This saves approx. 9.5 cm of thermal insulation. The result can be significantly improved with two brackets per square metre.
Calculations for the roof provide almost identical results. With GRP brackets, you can quickly save 8-12 cm of thermal insulation with the same effective U-value. This not only reduces installation costs, but also has an effect on the space and weight of the insulation material, which can be of great importance, particularly in the case of refurbishments.
Another advantage of thermal bridge-free, point-fixed constructions is the elimination of corrosion in the components, as virtually no condensation forms.
Flexibility and adaptability
Unevenness and tolerances that need to be levelled out often occur, especially during renovations. Highly flexible substructures are ideal for this, as they can easily compensate for even major deviations. These systems make it possible to achieve a perfect fit even with complex geometries, which is particularly advantageous for curved or free-form buildings.
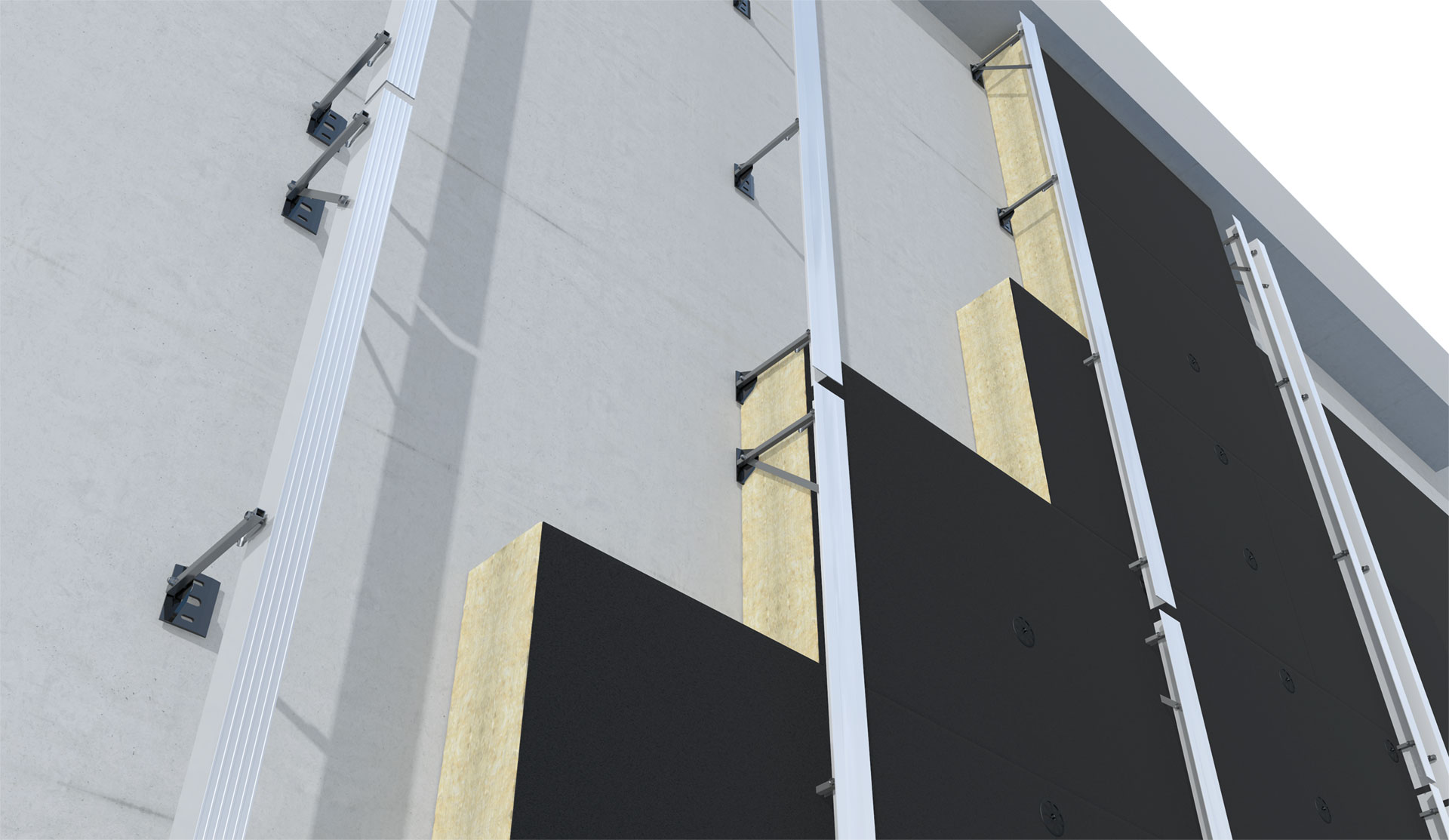
In the roof area, two-part substructures are used under industrially manufactured standing seams, which are used from a roof pitch of 1.5 degrees. As a rule, a low hat profile is fastened to the substrate, including brackets. Unevenness is then levelled out between the hat profile and the anchoring base. If the unevenness is too great, a U-profile is pre-assembled on the substrate and finished U-profiles with brackets are adjusted and fastened to it. The following applies to the metal substructure: as much as necessary, as little as possible – therefore a holistic approach is always decisive.
Plastic or stainless steel brackets are available for the façade, which can accommodate any unevenness with different projections and bracket extensions. In addition to the individual projections, a further 1-2 cm can be accommodated and adjusted with the support profiles. Larger deviations of 3-5 cm are then compensated for by combining different bracket types and support profiles.
Diverse design options
Metal building envelopes offer a wide range of possibilities and advantages, both in terms of flexibility and sustainability. Industrially manufactured and rebated standing seam profiles enable the realisation of almost any building shape and geometry. From building envelopes curved along two axes to curved roofs that merge seamlessly into the façade, there are virtually no limits to design freedom. These systems enable penetration-free realisation and guarantee a high level of impermeability for decades to come.
Another plus point is the sustainability of metal building envelopes. Aluminium, which consists of over 90% recycled material, is a popular choice. However, other materials such as steel, copper or zinc also offer excellent solutions depending on requirements and economic feasibility.
A wide range of options for façades
In addition to the proven standing seam system, sidings, aluminium composite panels and trapezoidal and corrugated profiles can also be used in ventilated rainscreen façades. These metal claddings fulfil different requirements and are a suitable choice depending on the overall structural system and economic feasibility.
Thin sheet metal façades such as sidings and panel façades are particularly economical. They impress with their smooth appearance and industrial charm. With grid dimensions from 200 mm to 800 mm, a wide range of design options are available.
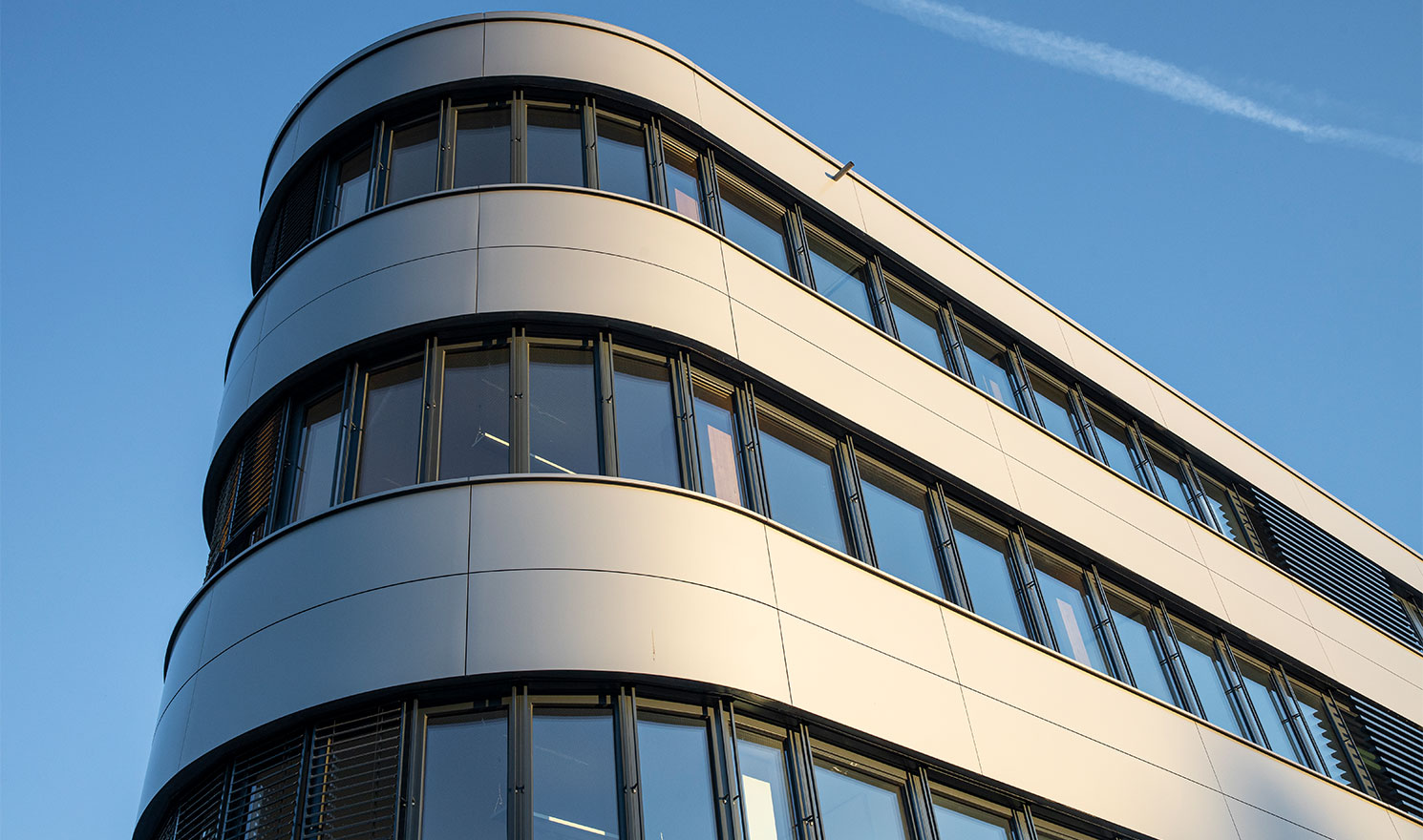
Aluminium composite panels for high-quality applications
Aluminium composite panels are often used in high-quality residential and industrial construction. These offer various types of fastening, including the INVISIO fastening, which enables invisible installation. Thanks to their adjustability, they can be installed regardless of the weather and offer an aesthetically pleasing solution.
Advantages for renovations and new builds
There are numerous advantages to using standing seam systems, which are relevant for both renovations and new builds. With a minimum roof pitch of just 1.5 degrees and a completely penetration-free design, this system offers maximum design flexibility.
Another plus point is the low dead weight of only approx. 4-5 kg/m², which minimises the load on the structure and enables easy handling. The applicability on all substrates and the large span width of up to 3.0 m, depending on the profile width and material, offer additional flexibility in realisation.
Furthermore, the standing seam system is characterised by long sheets without cross joints, which improves impermeability and aesthetics. A high SD value of 35-45 m ensures efficient re-drying and contributes to the longevity of the construction, especially in renovation projects.
Conclusion
A building envelope made of metal offers an ideal solution to the challenges of the new build and refurbishment sector. Innovative materials and constructions not only fulfil energy standards, but also optimally implement aesthetic and economic requirements. With flexible systems and a wide range of design options, there are no limits to creativity.

